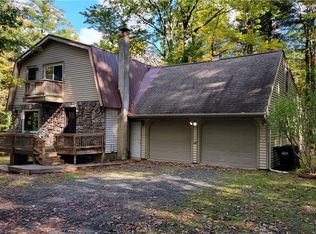Sold for $349,000
$349,000
639 Sunset Rd, Stroudsburg, PA 18360
4beds
1,248sqft
Single Family Residence
Built in 1983
2.53 Acres Lot
$360,700 Zestimate®
$280/sqft
$2,177 Estimated rent
Home value
$360,700
$296,000 - $440,000
$2,177/mo
Zestimate® history
Loading...
Owner options
Explore your selling options
What's special
THIS SPACIOUS AND VERSATILE HOME FEATURES A FULL BASEMENT AND TONS OF EXTRA LIVING SPACE-- PERFECT FOR GAME NIGHTS, OFFICE SPACE, GUESTS OR JUST RELAXING. FRESHLY PAINTED INSIDE AND OUT, WITH A NEWLY STAINED DECK AND LANDSCAPING IT IS DESIGNED FOR ENJOYING EVERY SEASON! Check out this beautiful 3 bedroom, 3 bathroom home with a bonus room nestled in a cul-de-sac on 2.53 acres, offering both privacy and convenience located right here in the heart of the Poconos! Step into your brand new kitchen with beautiful quartz counter tops, brand new stainless steel appliances, all new lighting with open-concept living spaces with plenty of natural sunlight! Walk outside on your wrap around deck to enjoy the quiet surroundings and wildlife. Located minutes away from all local shopping centers, parks, libraries, ski resorts, casinos and restaurants yet tucked away in a quiet setting. This home offers the perfect blend of comfort and privacy! Don't miss out on this incredible home with extra acreage!
Zillow last checked: 8 hours ago
Listing updated: June 04, 2025 at 07:58am
Listed by:
Caroline Lopopolo 843-455-3333,
The Real Estate Group, LLC
Bought with:
Howard Schaeffer, RS277208
RE/MAX Real Estate-Allentown
Source: Bright MLS,MLS#: PAMR2004678
Facts & features
Interior
Bedrooms & bathrooms
- Bedrooms: 4
- Bathrooms: 3
- Full bathrooms: 3
- Main level bathrooms: 1
- Main level bedrooms: 1
Primary bedroom
- Level: Main
- Area: 275 Square Feet
- Dimensions: 25 x 11
Bedroom 2
- Level: Upper
- Area: 195 Square Feet
- Dimensions: 13 x 15
Bedroom 3
- Level: Upper
- Area: 165 Square Feet
- Dimensions: 11 x 15
Bedroom 4
- Level: Lower
- Area: 234 Square Feet
- Dimensions: 18 x 13
Bathroom 1
- Level: Main
- Area: 40 Square Feet
- Dimensions: 8 x 5
Bathroom 2
- Level: Upper
- Area: 25 Square Feet
- Dimensions: 5 x 5
Bathroom 3
- Level: Lower
- Area: 64 Square Feet
- Dimensions: 8 x 8
Kitchen
- Level: Main
- Area: 255 Square Feet
- Dimensions: 17 x 15
Kitchen
- Level: Lower
- Area: 253 Square Feet
- Dimensions: 23 x 11
Living room
- Level: Main
- Area: 198 Square Feet
- Dimensions: 11 x 18
Living room
- Level: Lower
- Area: 143 Square Feet
- Dimensions: 13 x 11
Heating
- Baseboard, Wood Stove, Electric
Cooling
- Ceiling Fan(s)
Appliances
- Included: Dishwasher, Electric Water Heater
- Laundry: In Basement, Hookup
Features
- Kitchen Island, Upgraded Countertops, Ceiling Fan(s), Walk-In Closet(s), 2nd Kitchen
- Flooring: Vinyl
- Windows: Skylight(s)
- Basement: Full,Sump Pump,Exterior Entry,Finished,Interior Entry
- Has fireplace: No
Interior area
- Total structure area: 1,248
- Total interior livable area: 1,248 sqft
- Finished area above ground: 1,248
- Finished area below ground: 0
Property
Parking
- Parking features: Driveway
- Has uncovered spaces: Yes
Accessibility
- Accessibility features: None
Features
- Levels: Two
- Stories: 2
- Patio & porch: Deck
- Pool features: None
Lot
- Size: 2.53 Acres
Details
- Additional structures: Above Grade, Below Grade
- Parcel number: 08635002552776
- Zoning: R1
- Special conditions: Standard
Construction
Type & style
- Home type: SingleFamily
- Architectural style: Cape Cod
- Property subtype: Single Family Residence
Materials
- Frame
- Foundation: Block
- Roof: Asphalt
Condition
- New construction: No
- Year built: 1983
Utilities & green energy
- Sewer: On Site Septic
- Water: Private
Community & neighborhood
Location
- Region: Stroudsburg
- Subdivision: None Available
- Municipality: JACKSON TWP
HOA & financial
HOA
- Has HOA: Yes
- HOA fee: $300 annually
Other
Other facts
- Listing agreement: Exclusive Agency
- Listing terms: Cash,Conventional,FHA,USDA Loan
- Ownership: Fee Simple
Price history
| Date | Event | Price |
|---|---|---|
| 6/4/2025 | Sold | $349,000-0.2%$280/sqft |
Source: | ||
| 5/12/2025 | Pending sale | $349,555$280/sqft |
Source: | ||
| 5/5/2025 | Price change | $349,555-8%$280/sqft |
Source: PMAR #PM-130585 Report a problem | ||
| 3/22/2025 | Listed for sale | $379,900+188.9%$304/sqft |
Source: PMAR #PM-130585 Report a problem | ||
| 3/4/2024 | Sold | $131,500+163%$105/sqft |
Source: Public Record Report a problem | ||
Public tax history
| Year | Property taxes | Tax assessment |
|---|---|---|
| 2025 | $3,712 +8.5% | $125,560 |
| 2024 | $3,422 +7.3% | $125,560 |
| 2023 | $3,189 +1.8% | $125,560 |
Find assessor info on the county website
Neighborhood: 18360
Nearby schools
GreatSchools rating
- 7/10Swiftwater Interm SchoolGrades: 4-6Distance: 8.6 mi
- 7/10Pocono Mountain East Junior High SchoolGrades: 7-8Distance: 8.6 mi
- 9/10Pocono Mountain East High SchoolGrades: 9-12Distance: 8.7 mi
Schools provided by the listing agent
- District: Pocono Mountain
Source: Bright MLS. This data may not be complete. We recommend contacting the local school district to confirm school assignments for this home.
Get pre-qualified for a loan
At Zillow Home Loans, we can pre-qualify you in as little as 5 minutes with no impact to your credit score.An equal housing lender. NMLS #10287.
Sell with ease on Zillow
Get a Zillow Showcase℠ listing at no additional cost and you could sell for —faster.
$360,700
2% more+$7,214
With Zillow Showcase(estimated)$367,914
