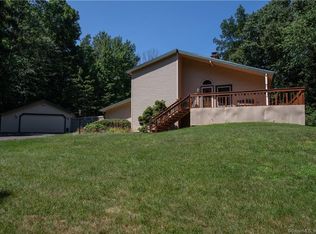Sold for $555,999
$555,999
639 Williams Road, Wallingford, CT 06492
4beds
2,246sqft
Single Family Residence
Built in 1994
0.55 Acres Lot
$624,700 Zestimate®
$248/sqft
$3,477 Estimated rent
Home value
$624,700
$593,000 - $656,000
$3,477/mo
Zestimate® history
Loading...
Owner options
Explore your selling options
What's special
*Multiple Offers Highest and Best Due by 7pm 7/30/23* This delightful and meticulously maintained center hall colonial offers just about everything on the check list. Gorgeous landscaping, 4 large bedrooms, central air, irrigation system, open floor plan, Gutter Guards, oversized two car garage, generator hookup, 2 solid sheds w/ electric plus city sewer! The 20X14 freshly painted deck overlooks multiple gardens and a storybook forest beyond. Nestled on a gorgeous and private lot, this perfect location boasts convenience to just about every amenity you can imagine! The following features have been replaced or added within the past 10 years: Driveway, Roof, Granite Kitchen Counters, Well pump and a Marble Gas FP. The furnace was replaced in 2011. The dry, unfinished basement is ready for your finishing touches and already has screen door access to the hatch leading outside. Enjoy the lowest electric rates in the state in an already energy efficient home with four zone heat and 2 zone Central Air with one newer compressor (2019). Beyond the lines of the backyard and along the left side is designated town open space where development cannot occur. Enjoy the best of both worlds - extra privacy without extra land to pay taxes on. Bring your vision to make it your own. Welcome Home!
Zillow last checked: 8 hours ago
Listing updated: July 09, 2024 at 08:18pm
Listed by:
Kristen M. Butts 860-573-1339,
Century 21 Clemens Group 860-563-0021
Bought with:
Kristen M. Butts, RES.0767390
Century 21 Clemens Group
Source: Smart MLS,MLS#: 170583839
Facts & features
Interior
Bedrooms & bathrooms
- Bedrooms: 4
- Bathrooms: 3
- Full bathrooms: 2
- 1/2 bathrooms: 1
Primary bedroom
- Features: Walk-In Closet(s)
- Level: Upper
- Area: 260 Square Feet
- Dimensions: 13 x 20
Bedroom
- Features: Walk-In Closet(s)
- Level: Upper
- Area: 143 Square Feet
- Dimensions: 11 x 13
Bedroom
- Level: Upper
- Area: 144 Square Feet
- Dimensions: 12 x 12
Bedroom
- Level: Upper
- Area: 432 Square Feet
- Dimensions: 18 x 24
Dining room
- Features: Hardwood Floor
- Level: Main
- Area: 154 Square Feet
- Dimensions: 11 x 14
Family room
- Features: Gas Log Fireplace, Wall/Wall Carpet
- Level: Main
- Area: 221 Square Feet
- Dimensions: 13 x 17
Kitchen
- Features: Granite Counters, Pantry, Tile Floor
- Level: Main
- Area: 247 Square Feet
- Dimensions: 13 x 19
Living room
- Features: Wall/Wall Carpet
- Level: Main
- Area: 182 Square Feet
- Dimensions: 13 x 14
Heating
- Hot Water, Oil
Cooling
- Central Air
Appliances
- Included: Oven/Range, Refrigerator, Dishwasher, Water Heater
- Laundry: Lower Level
Features
- Open Floorplan, Entrance Foyer
- Basement: Full,Unfinished
- Attic: Pull Down Stairs
- Number of fireplaces: 1
Interior area
- Total structure area: 2,246
- Total interior livable area: 2,246 sqft
- Finished area above ground: 2,246
Property
Parking
- Total spaces: 2
- Parking features: Attached, Garage Door Opener, Private
- Attached garage spaces: 2
- Has uncovered spaces: Yes
Features
- Patio & porch: Deck, Porch
- Fencing: Partial,Stone
Lot
- Size: 0.55 Acres
- Features: Borders Open Space, Level, Few Trees, Landscaped
Details
- Additional structures: Shed(s)
- Parcel number: 2039449
- Zoning: RU40
- Other equipment: Generator Ready
Construction
Type & style
- Home type: SingleFamily
- Architectural style: Colonial
- Property subtype: Single Family Residence
Materials
- Vinyl Siding
- Foundation: Concrete Perimeter
- Roof: Asphalt
Condition
- New construction: No
- Year built: 1994
Utilities & green energy
- Sewer: Public Sewer
- Water: Well
Community & neighborhood
Security
- Security features: Security System
Community
- Community features: Health Club, Medical Facilities, Park, Public Rec Facilities, Shopping/Mall, Stables/Riding
Location
- Region: Wallingford
- Subdivision: Cedar Glen
HOA & financial
HOA
- Has HOA: Yes
- HOA fee: $63 annually
- Amenities included: Taxes
- Services included: Insurance
Price history
| Date | Event | Price |
|---|---|---|
| 9/15/2023 | Sold | $555,999+4.9%$248/sqft |
Source: | ||
| 8/16/2023 | Pending sale | $529,900$236/sqft |
Source: | ||
| 7/27/2023 | Listed for sale | $529,900+138.7%$236/sqft |
Source: | ||
| 3/31/1998 | Sold | $222,000$99/sqft |
Source: Public Record Report a problem | ||
Public tax history
| Year | Property taxes | Tax assessment |
|---|---|---|
| 2025 | $9,031 +7.5% | $374,400 +36.6% |
| 2024 | $8,404 +4.5% | $274,100 |
| 2023 | $8,042 +1% | $274,100 |
Find assessor info on the county website
Neighborhood: 06492
Nearby schools
GreatSchools rating
- 8/10Mary G. Fritz Elementary School of YalesvilleGrades: 3-5Distance: 3.2 mi
- 5/10James H. Moran Middle SchoolGrades: 6-8Distance: 3.4 mi
- 6/10Mark T. Sheehan High SchoolGrades: 9-12Distance: 3.6 mi
Schools provided by the listing agent
- Elementary: Highland
- Middle: James Moran
- High: Mark T. Sheehan
Source: Smart MLS. This data may not be complete. We recommend contacting the local school district to confirm school assignments for this home.
Get pre-qualified for a loan
At Zillow Home Loans, we can pre-qualify you in as little as 5 minutes with no impact to your credit score.An equal housing lender. NMLS #10287.
Sell for more on Zillow
Get a Zillow Showcase℠ listing at no additional cost and you could sell for .
$624,700
2% more+$12,494
With Zillow Showcase(estimated)$637,194
