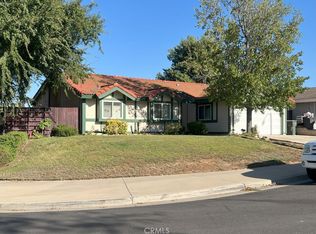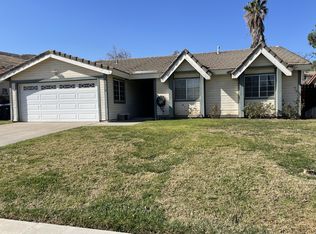Sold for $660,000 on 12/31/25
Listing Provided by:
John Alagna DRE #02073190 909-821-2781,
eXp Realty of Southern California, Inc.
Bought with: California Curb Appeal Real Property Specialists
Zestimate®
$660,000
6390 Pullman Ct, Riverside, CA 92505
3beds
1,471sqft
Single Family Residence
Built in 1987
8,712 Square Feet Lot
$660,000 Zestimate®
$449/sqft
$2,693 Estimated rent
Home value
$660,000
$601,000 - $719,000
$2,693/mo
Zestimate® history
Loading...
Owner options
Explore your selling options
What's special
Welcome to 6390 Pullman Court in Riverside, a beautifully maintained single story home offering 1471 square feet of living space on an 8712 square foot lot. This home features an open floor plan with vaulted ceilings and a cozy fireplace, giving the living area a bright and comfortable feel.
Major updates have already been completed for peace of mind, including a new roof, new dual pane windows and a new water heater within the last two years. Fresh interior paint, upgraded recessed lighting and new backyard landscaping with French drains add to the overall appeal. The kitchen features durable tile flooring and tile counter tops with a clean, classic finish.
The primary bedroom includes a walk in closet and a sliding glass door that opens directly to the backyard. Outside, you will find a full length Alumawood patio cover that spans the entire rear of the home, creating a generous shaded space perfect for relaxing and entertaining. The yard also offers a new grass area and plenty of room to enjoy.
Located near shopping and ideal for commuters with quick access to the 91 and 60 freeways. Low taxes and no HOA make this a fantastic opportunity for homeowners seeking value, convenience and comfort.
Zillow last checked: 8 hours ago
Listing updated: January 01, 2026 at 08:57am
Listing Provided by:
John Alagna DRE #02073190 909-821-2781,
eXp Realty of Southern California, Inc.
Bought with:
Chastdei Kotsay, DRE #01887594
California Curb Appeal Real Property Specialists
Source: CRMLS,MLS#: SW25262908 Originating MLS: California Regional MLS
Originating MLS: California Regional MLS
Facts & features
Interior
Bedrooms & bathrooms
- Bedrooms: 3
- Bathrooms: 2
- Full bathrooms: 2
- Main level bathrooms: 2
- Main level bedrooms: 3
Primary bedroom
- Features: Main Level Primary
Bedroom
- Features: All Bedrooms Down
Bedroom
- Features: Bedroom on Main Level
Bathroom
- Features: Bathtub, Separate Shower, Tub Shower
Kitchen
- Features: Kitchen/Family Room Combo, Tile Counters
Heating
- Central, Natural Gas
Cooling
- Central Air
Appliances
- Included: Dishwasher, Gas Cooktop, Gas Oven, Gas Water Heater, Refrigerator, Water Heater
- Laundry: Laundry Closet
Features
- High Ceilings, Open Floorplan, Tile Counters, All Bedrooms Down, Bedroom on Main Level, Main Level Primary
- Flooring: Carpet, Tile
- Windows: Blinds, Double Pane Windows
- Has fireplace: Yes
- Fireplace features: Living Room
- Common walls with other units/homes: No Common Walls
Interior area
- Total interior livable area: 1,471 sqft
Property
Parking
- Total spaces: 4
- Parking features: Concrete, Garage
- Attached garage spaces: 2
- Uncovered spaces: 2
Features
- Levels: One
- Stories: 1
- Entry location: 1
- Patio & porch: Covered
- Pool features: None
- Spa features: None
- Has view: Yes
- View description: Hills
Lot
- Size: 8,712 sqft
- Features: 0-1 Unit/Acre, Street Level
Details
- Parcel number: 149110034
- Special conditions: Standard
Construction
Type & style
- Home type: SingleFamily
- Property subtype: Single Family Residence
Materials
- Foundation: Slab
- Roof: Tile
Condition
- New construction: No
- Year built: 1987
Utilities & green energy
- Sewer: Public Sewer
- Water: Public
- Utilities for property: Cable Connected, Electricity Connected, Natural Gas Connected, Phone Connected, Sewer Connected, Water Connected
Community & neighborhood
Security
- Security features: Carbon Monoxide Detector(s), Smoke Detector(s)
Community
- Community features: Curbs, Gutter(s), Street Lights, Sidewalks
Location
- Region: Riverside
Other
Other facts
- Listing terms: Cash,Conventional,FHA,Submit,VA Loan
- Road surface type: Paved
Price history
| Date | Event | Price |
|---|---|---|
| 12/31/2025 | Sold | $660,000+0%$449/sqft |
Source: | ||
| 11/28/2025 | Pending sale | $659,900$449/sqft |
Source: | ||
| 11/19/2025 | Listed for sale | $659,900+10%$449/sqft |
Source: | ||
| 9/6/2023 | Sold | $600,000$408/sqft |
Source: Public Record Report a problem | ||
| 8/23/2023 | Pending sale | $600,000$408/sqft |
Source: | ||
Public tax history
| Year | Property taxes | Tax assessment |
|---|---|---|
| 2025 | $7,582 +3.3% | $611,999 +2% |
| 2024 | $7,342 +9.4% | $600,000 +10% |
| 2023 | $6,711 +6.4% | $545,698 +2% |
Find assessor info on the county website
Neighborhood: La Sierra Acres
Nearby schools
GreatSchools rating
- 4/10Rosemary Kennedy Elementary SchoolGrades: K-5Distance: 0.1 mi
- 5/10Loma Vista Middle SchoolGrades: 6-8Distance: 0.4 mi
- 4/10Norte Vista High SchoolGrades: 9-12Distance: 1.1 mi
Schools provided by the listing agent
- Elementary: Kennedy
- Middle: Loma Vista
- High: Norte Vista
Source: CRMLS. This data may not be complete. We recommend contacting the local school district to confirm school assignments for this home.
Get a cash offer in 3 minutes
Find out how much your home could sell for in as little as 3 minutes with a no-obligation cash offer.
Estimated market value
$660,000
Get a cash offer in 3 minutes
Find out how much your home could sell for in as little as 3 minutes with a no-obligation cash offer.
Estimated market value
$660,000

