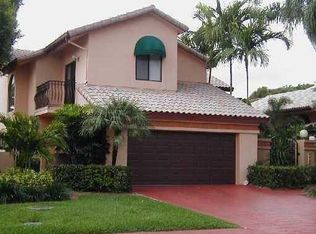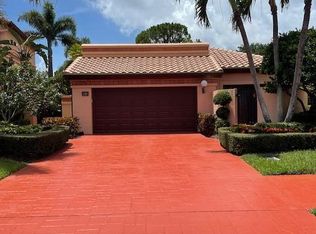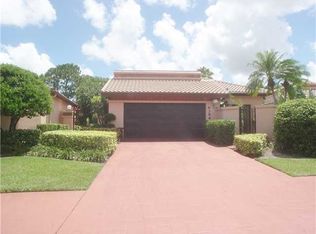Sold for $715,000
$715,000
6390 Via Rosa, Boca Raton, FL 33433
3beds
3,047sqft
Single Family Residence
Built in 1988
7,062 Square Feet Lot
$724,100 Zestimate®
$235/sqft
$7,631 Estimated rent
Home value
$724,100
$652,000 - $811,000
$7,631/mo
Zestimate® history
Loading...
Owner options
Explore your selling options
What's special
Fantastic opportunity to own this spacious 2-story pool home with 3 bedrooms and 3.5 baths in desirable Villa Flora at Boca Pointe. Versatile floor plan includes a first-floor master suite, formal living and dining rooms, den with skylights and full bath, plus a separate powder room. Kitchen features white cabinetry, granite countertops, island, large pantry, stainless steel appliances, double oven, and eat-in area. The den off the kitchen is flooded with natural light. Enjoy a private lot with peaceful canal and garden views, a cabana bath, and a freeform pool with a generous patio. Smooth ceilings throughout, ample closets in all bedrooms, and plantation shutters in the master. Ready for your personal touch!
Zillow last checked: 8 hours ago
Listing updated: August 18, 2025 at 04:57am
Listed by:
Shari Schwamm 561-716-6556,
Keyes,
Craig F Zeuner 561-239-3848,
Keyes
Bought with:
Ashot Chukajian
Omega Realty Partners
Source: BeachesMLS,MLS#: RX-11104035 Originating MLS: Beaches MLS
Originating MLS: Beaches MLS
Facts & features
Interior
Bedrooms & bathrooms
- Bedrooms: 3
- Bathrooms: 4
- Full bathrooms: 3
- 1/2 bathrooms: 1
Primary bedroom
- Level: M
- Area: 288 Square Feet
- Dimensions: 18 x 16
Bedroom 2
- Level: U
- Area: 168 Square Feet
- Dimensions: 12 x 14
Bedroom 3
- Level: U
- Area: 182 Square Feet
- Dimensions: 13 x 14
Den
- Description: Off of kitchen
- Level: M
- Area: 263.2 Square Feet
- Dimensions: 18.8 x 14
Kitchen
- Level: M
- Area: 252 Square Feet
- Dimensions: 18 x 14
Living room
- Level: M
- Area: 345 Square Feet
- Dimensions: 15 x 23
Heating
- Central, Electric
Cooling
- Ceiling Fan(s), Central Air, Electric
Appliances
- Included: Dishwasher, Disposal, Dryer, Microwave, Electric Range, Refrigerator, Washer, Electric Water Heater
- Laundry: Sink, Inside
Features
- Ctdrl/Vault Ceilings, Entrance Foyer, Kitchen Island, Pantry, Roman Tub, Split Bedroom, Walk-In Closet(s)
- Flooring: Carpet, Tile
- Doors: French Doors
- Windows: Sliding, Skylight(s)
Interior area
- Total structure area: 3,518
- Total interior livable area: 3,047 sqft
Property
Parking
- Total spaces: 2
- Parking features: 2+ Spaces, Driveway, Garage - Attached, Auto Garage Open, Commercial Vehicles Prohibited
- Attached garage spaces: 2
- Has uncovered spaces: Yes
Features
- Levels: < 4 Floors
- Stories: 2
- Exterior features: Auto Sprinkler
- Has private pool: Yes
- Pool features: In Ground
- Has view: Yes
- View description: Canal, Garden, Pool
- Has water view: Yes
- Water view: Canal
- Waterfront features: Canal Width 1 - 80
Lot
- Size: 7,062 sqft
- Features: < 1/4 Acre
Details
- Parcel number: 00424727380000800
- Zoning: RS
Construction
Type & style
- Home type: SingleFamily
- Property subtype: Single Family Residence
Materials
- CBS
- Roof: S-Tile
Condition
- Resale
- New construction: No
- Year built: 1988
Details
- Builder model: Custom La Palma
Utilities & green energy
- Sewer: Public Sewer
- Water: Public
- Utilities for property: Cable Connected, Electricity Connected
Community & neighborhood
Security
- Security features: Gated with Guard, Security System Owned, Smoke Detector(s)
Community
- Community features: Street Lights, Golf Equity Avlbl, Oth Membership Avlbl, Social Membership Available, Tennis Mmbrshp Avlbl, Gated
Location
- Region: Boca Raton
- Subdivision: Villa Flora At Boca Pointe
HOA & financial
HOA
- Has HOA: Yes
- HOA fee: $485 monthly
- Services included: Cable TV, Common Areas, Maintenance Grounds, Security, Trash
Other fees
- Application fee: $200
Other
Other facts
- Listing terms: Cash,Conventional
Price history
| Date | Event | Price |
|---|---|---|
| 8/15/2025 | Sold | $715,000+2.3%$235/sqft |
Source: | ||
| 7/22/2025 | Pending sale | $699,000$229/sqft |
Source: | ||
| 7/7/2025 | Contingent | $699,000$229/sqft |
Source: | ||
| 7/1/2025 | Listed for sale | $699,000+86.4%$229/sqft |
Source: | ||
| 1/25/2002 | Sold | $375,000$123/sqft |
Source: Public Record Report a problem | ||
Public tax history
| Year | Property taxes | Tax assessment |
|---|---|---|
| 2024 | $6,215 +2.6% | $378,137 +3% |
| 2023 | $6,057 -0.3% | $367,123 +3% |
| 2022 | $6,074 +0.9% | $356,430 +3% |
Find assessor info on the county website
Neighborhood: 33433
Nearby schools
GreatSchools rating
- 9/10Verde K-8Grades: K-8Distance: 3.9 mi
- 6/10Boca Raton Community High SchoolGrades: 9-12Distance: 2.7 mi
- 8/10Boca Raton Community Middle SchoolGrades: 6-8Distance: 2.6 mi
Schools provided by the listing agent
- Elementary: Verde Elementary School
- Middle: Boca Raton Community Middle School
- High: Boca Raton Community High School
Source: BeachesMLS. This data may not be complete. We recommend contacting the local school district to confirm school assignments for this home.
Get a cash offer in 3 minutes
Find out how much your home could sell for in as little as 3 minutes with a no-obligation cash offer.
Estimated market value$724,100
Get a cash offer in 3 minutes
Find out how much your home could sell for in as little as 3 minutes with a no-obligation cash offer.
Estimated market value
$724,100


