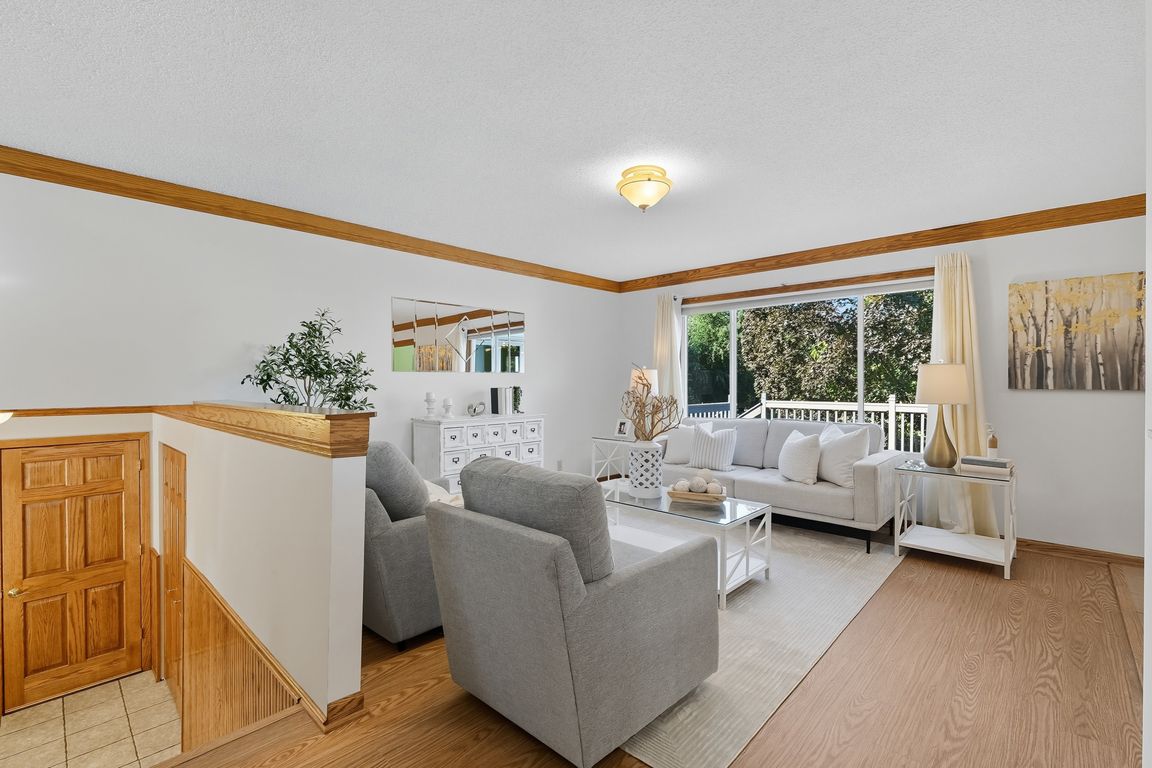
Active with contingencyPrice cut: $15K (11/10)
$519,900
4beds
2,554sqft
6391 Centerville Rd, Lino Lakes, MN 55038
4beds
2,554sqft
Single family residence
Built in 1977
2.50 Acres
4 Attached garage spaces
$204 price/sqft
What's special
Incredible move-in ready home in Lino Lakes on 2.5 private acres! Inside, an inviting front entry with tile flooring and a coat closet welcomes you home, while the upper level offers a nice and bright living room with a large window overlooking the serene backyard! The spacious kitchen offers ample cabinet ...
- 46 days |
- 2,542 |
- 110 |
Source: NorthstarMLS as distributed by MLS GRID,MLS#: 6799311
Travel times
Living Room
Kitchen
Dining Room
Zillow last checked: 8 hours ago
Listing updated: November 24, 2025 at 08:26am
Listed by:
Christopher Fritch 763-746-3997,
eXp Realty,
Carly Beach 651-285-7896
Source: NorthstarMLS as distributed by MLS GRID,MLS#: 6799311
Facts & features
Interior
Bedrooms & bathrooms
- Bedrooms: 4
- Bathrooms: 2
- Full bathrooms: 1
- 3/4 bathrooms: 1
Rooms
- Room types: Living Room, Kitchen, Family Room, Bedroom 1, Bedroom 2, Bedroom 3, Bedroom 4, Sun Room
Bedroom 1
- Level: Upper
- Area: 168 Square Feet
- Dimensions: 14x12
Bedroom 2
- Level: Upper
- Area: 121 Square Feet
- Dimensions: 11x11
Bedroom 3
- Level: Upper
- Area: 140 Square Feet
- Dimensions: 14x10
Bedroom 4
- Level: Lower
- Area: 143 Square Feet
- Dimensions: 13x11
Family room
- Level: Lower
- Area: 260 Square Feet
- Dimensions: 20x13
Kitchen
- Level: Upper
- Area: 110 Square Feet
- Dimensions: 11x10
Living room
- Level: Upper
- Area: 252 Square Feet
- Dimensions: 18x14
Sun room
- Level: Upper
- Area: 144 Square Feet
- Dimensions: 12x12
Heating
- Forced Air
Cooling
- Central Air
Appliances
- Included: Dishwasher, Dryer, Range, Refrigerator, Washer
Features
- Basement: Finished
- Number of fireplaces: 1
- Fireplace features: Gas
Interior area
- Total structure area: 2,554
- Total interior livable area: 2,554 sqft
- Finished area above ground: 1,410
- Finished area below ground: 1,144
Video & virtual tour
Property
Parking
- Total spaces: 4
- Parking features: Attached, Concrete
- Attached garage spaces: 4
Accessibility
- Accessibility features: None
Features
- Levels: Multi/Split
Lot
- Size: 2.5 Acres
- Dimensions: 175 x 464 x 325 x 160 x 150 x 304
Details
- Additional structures: Chicken Coop/Barn
- Foundation area: 1144
- Parcel number: 353122220004
- Zoning description: Residential-Single Family
Construction
Type & style
- Home type: SingleFamily
- Property subtype: Single Family Residence
Materials
- Brick/Stone, Vinyl Siding
Condition
- Age of Property: 48
- New construction: No
- Year built: 1977
Utilities & green energy
- Gas: Natural Gas
- Sewer: Septic System Compliant - Yes
- Water: Well
Community & HOA
HOA
- Has HOA: No
Location
- Region: Lino Lakes
Financial & listing details
- Price per square foot: $204/sqft
- Tax assessed value: $383,600
- Annual tax amount: $4,496
- Date on market: 10/9/2025
- Cumulative days on market: 84 days