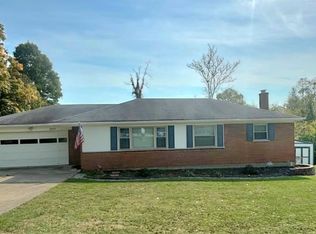Sold for $204,000
$204,000
6392 Mullen Rd, Cincinnati, OH 45247
3beds
1,368sqft
Single Family Residence
Built in 1961
0.5 Acres Lot
$244,500 Zestimate®
$149/sqft
$2,477 Estimated rent
Home value
$244,500
$225,000 - $262,000
$2,477/mo
Zestimate® history
Loading...
Owner options
Explore your selling options
What's special
Submit best & final by 4/22 @ 2:00pm. Seller reviewing at 3:00pm but reserves the right to accept offer prior.First floor offers:Living rm open to dining rm & kitchen.Family rm addition with wall of windows overlooking private treed lot.Fam rm walkouts to deck leading to 14x13 screened porch.3 bedrooms & full bath.Finished WO lower level w/half bath and large rec rm.A/C, electric panel 2022. Home being sold As-is. Estate sale. No FHA or VA
Zillow last checked: 8 hours ago
Listing updated: November 23, 2023 at 01:38pm
Listed by:
Cheri Hewald 513-310-5828,
Coldwell Banker Realty 513-677-9777,
Daniel B Riley 513-728-5194,
Coldwell Banker Realty
Bought with:
Kelly Millikin, 2013002807
Coldwell Banker Realty, Anders
Source: Cincy MLS,MLS#: 1769370 Originating MLS: Cincinnati Area Multiple Listing Service
Originating MLS: Cincinnati Area Multiple Listing Service

Facts & features
Interior
Bedrooms & bathrooms
- Bedrooms: 3
- Bathrooms: 2
- Full bathrooms: 1
- 1/2 bathrooms: 1
Primary bedroom
- Features: Wood Floor
- Level: First
- Area: 132
- Dimensions: 12 x 11
Bedroom 2
- Level: First
- Area: 90
- Dimensions: 10 x 9
Bedroom 3
- Level: First
- Area: 90
- Dimensions: 10 x 9
Bedroom 4
- Area: 0
- Dimensions: 0 x 0
Bedroom 5
- Area: 0
- Dimensions: 0 x 0
Primary bathroom
- Features: Tub w/Shower
Bathroom 1
- Features: Full
- Level: First
Bathroom 2
- Features: Partial
- Level: Lower
Dining room
- Features: Chandelier, WW Carpet
- Level: First
- Area: 88
- Dimensions: 11 x 8
Family room
- Features: Fireplace, Skylight, Walkout, Wood Floor
- Area: 255
- Dimensions: 17 x 15
Kitchen
- Features: Kitchen Island, Laminate Floor, Wood Cabinets
- Area: 110
- Dimensions: 11 x 10
Living room
- Features: Wall-to-Wall Carpet
- Area: 224
- Dimensions: 16 x 14
Office
- Area: 0
- Dimensions: 0 x 0
Heating
- Oil
Cooling
- Central Air
Appliances
- Included: Dishwasher, Dryer, Microwave, Oven/Range, Washer, Electric Water Heater
Features
- Ceiling Fan(s)
- Windows: Vinyl
- Basement: Full,Partially Finished,Walk-Out Access
- Number of fireplaces: 1
- Fireplace features: Stove, Family Room
Interior area
- Total structure area: 1,368
- Total interior livable area: 1,368 sqft
Property
Parking
- Total spaces: 2
- Parking features: Driveway, Garage Door Opener
- Attached garage spaces: 2
- Has uncovered spaces: Yes
Features
- Levels: One
- Stories: 1
- Patio & porch: Enclosed Porch
- Has view: Yes
- View description: Trees/Woods
Lot
- Size: 0.50 Acres
- Dimensions: 78 x 285
- Features: Wooded, .5 to .9 Acres
Details
- Parcel number: 5100350019400
- Zoning description: Residential
- Other equipment: Sump Pump w/Backup
Construction
Type & style
- Home type: SingleFamily
- Architectural style: Ranch
- Property subtype: Single Family Residence
Materials
- Brick
- Foundation: Concrete Perimeter
- Roof: Shingle
Condition
- New construction: No
- Year built: 1961
Utilities & green energy
- Gas: None
- Sewer: Septic Tank
- Water: Public
Community & neighborhood
Location
- Region: Cincinnati
HOA & financial
HOA
- Has HOA: No
Other
Other facts
- Listing terms: No Special Financing,Conventional
Price history
| Date | Event | Price |
|---|---|---|
| 5/18/2023 | Sold | $204,000+20%$149/sqft |
Source: | ||
| 4/22/2023 | Pending sale | $170,000$124/sqft |
Source: | ||
| 4/20/2023 | Listed for sale | $170,000$124/sqft |
Source: | ||
Public tax history
| Year | Property taxes | Tax assessment |
|---|---|---|
| 2024 | $3,254 +17.2% | $60,781 |
| 2023 | $2,775 +31.5% | $60,781 +49.3% |
| 2022 | $2,110 -0.3% | $40,723 |
Find assessor info on the county website
Neighborhood: Taylors Creek
Nearby schools
GreatSchools rating
- 5/10Colerain Elementary SchoolGrades: K-5Distance: 2.6 mi
- 6/10Colerain Middle SchoolGrades: 6-8Distance: 2.6 mi
- 5/10Colerain High SchoolGrades: 9-12Distance: 2.9 mi
Get a cash offer in 3 minutes
Find out how much your home could sell for in as little as 3 minutes with a no-obligation cash offer.
Estimated market value$244,500
Get a cash offer in 3 minutes
Find out how much your home could sell for in as little as 3 minutes with a no-obligation cash offer.
Estimated market value
$244,500
