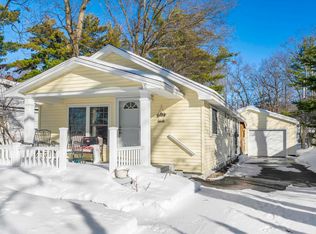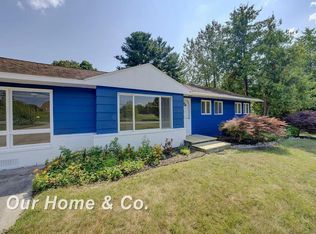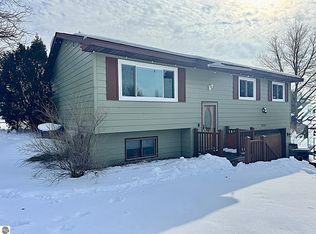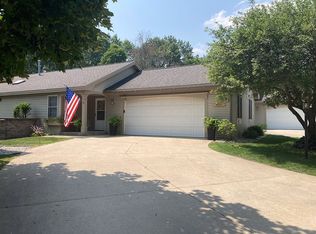Nice 3 bedroom 2 bath home on the Peninsula, with attached garage. Basement has a fourth bedroom or office space with egress window, which needs finishing. The large family room in the basement is also partially finished. This is a nice location, just a short drive from town. Hardwood floors throughout. The home is protected by a grove of trees on the road side. There is a paved basketball court next to the garage, leading to a patio in the rear.
Foreclosure
$380,000
6393 Center Rd, Traverse City, MI 49686
3beds
1,210sqft
Single Family Residence
Built in 1966
10,454.4 Square Feet Lot
$373,500 Zestimate®
$314/sqft
$-- HOA
What's special
- 222 days |
- 3,022 |
- 92 |
Zillow last checked: 8 hours ago
Listing updated: February 09, 2026 at 09:02am
Listed by:
Tom Wiltse Cell:231-883-4509,
Up North Properties 231-498-2498
Source: NGLRMLS,MLS#: 1936270
Tour with a local agent
Facts & features
Interior
Bedrooms & bathrooms
- Bedrooms: 3
- Bathrooms: 2
- Full bathrooms: 2
- Main level bathrooms: 1
- Main level bedrooms: 3
Primary bedroom
- Level: Main
- Area: 88
- Dimensions: 8 x 11
Bedroom 2
- Level: Main
- Area: 110
- Dimensions: 10 x 11
Bedroom 3
- Level: Main
- Area: 96
- Dimensions: 12 x 8
Primary bathroom
- Features: Shared
Kitchen
- Level: Main
- Area: 152
- Dimensions: 19 x 8
Living room
- Level: Main
- Area: 187
- Dimensions: 17 x 11
Heating
- Forced Air, Natural Gas
Appliances
- Included: Dishwasher
- Laundry: Lower Level
Features
- Other
- Flooring: Wood
- Basement: Daylight,Finished Rooms,Egress Windows
- Has fireplace: No
- Fireplace features: None
Interior area
- Total structure area: 1,210
- Total interior livable area: 1,210 sqft
- Finished area above ground: 960
- Finished area below ground: 250
Property
Parking
- Total spaces: 1
- Parking features: Attached, Asphalt
- Attached garage spaces: 1
Accessibility
- Accessibility features: None
Features
- Levels: One
- Stories: 1
- Exterior features: Other
- Waterfront features: None
Lot
- Size: 10,454.4 Square Feet
- Dimensions: 107 x 97
- Features: Wooded, Subdivided, Metes and Bounds
Details
- Additional structures: None
- Parcel number: 281151500200
- Zoning description: Residential
- Special conditions: Real Estate Owned
Construction
Type & style
- Home type: SingleFamily
- Architectural style: Ranch
- Property subtype: Single Family Residence
Materials
- Frame, Vinyl Siding
- Roof: Asphalt
Condition
- New construction: No
- Year built: 1966
Utilities & green energy
- Sewer: Public Sewer
- Water: Private
Community & HOA
Community
- Features: None
- Subdivision: Hillside
HOA
- Services included: None
Location
- Region: Traverse City
Financial & listing details
- Price per square foot: $314/sqft
- Tax assessed value: $175,579
- Annual tax amount: $5,135
- Price range: $380K - $380K
- Date on market: 7/12/2025
- Cumulative days on market: 224 days
- Listing agreement: Exclusive Right Sell
- Listing terms: Conventional,Cash
- Road surface type: Asphalt
Foreclosure details
Estimated market value
$373,500
$355,000 - $392,000
$2,331/mo
Price history
Price history
| Date | Event | Price |
|---|---|---|
| 11/5/2025 | Price change | $380,000-2.6%$314/sqft |
Source: | ||
| 8/14/2025 | Price change | $390,000-2.5%$322/sqft |
Source: | ||
| 7/12/2025 | Listed for sale | $400,000+14.3%$331/sqft |
Source: | ||
| 1/31/2022 | Sold | $350,000$289/sqft |
Source: | ||
| 12/25/2021 | Pending sale | $350,000$289/sqft |
Source: | ||
| 11/12/2021 | Contingent | $350,000$289/sqft |
Source: | ||
| 8/27/2021 | Listed for sale | $350,000+37.3%$289/sqft |
Source: Real Estate One #1892188 Report a problem | ||
| 11/7/2018 | Sold | $254,900-0.4%$211/sqft |
Source: | ||
| 10/8/2018 | Pending sale | $255,900$211/sqft |
Source: Coldwell Banker Schmidt, Realtors #1852254 Report a problem | ||
| 9/1/2018 | Listed for sale | $255,900+70.6%$211/sqft |
Source: Coldwell Banker Schmidt-522 #1852254 Report a problem | ||
| 4/7/2006 | Sold | $150,000+17.2%$124/sqft |
Source: Agent Provided Report a problem | ||
| 8/26/2003 | Sold | $128,000$106/sqft |
Source: Agent Provided Report a problem | ||
Public tax history
Public tax history
| Year | Property taxes | Tax assessment |
|---|---|---|
| 2025 | $5,135 +3.8% | $184,500 +8.3% |
| 2024 | $4,948 +60.9% | $170,300 +2% |
| 2023 | $3,076 +9.3% | $167,000 +22.2% |
| 2022 | $2,814 +1% | $136,700 +0.8% |
| 2021 | $2,785 -0.5% | $135,600 +6.9% |
| 2020 | $2,800 | $126,900 +24.3% |
| 2019 | $2,800 +53.5% | $102,100 +23.2% |
| 2018 | $1,825 | $82,900 -6% |
| 2017 | -- | $88,200 +36.3% |
| 2016 | -- | $64,700 +9.1% |
| 2014 | -- | $59,300 -11.1% |
| 2012 | -- | $66,700 +8.5% |
| 2011 | -- | $61,500 -3.9% |
| 2010 | -- | $64,000 -18.4% |
| 2009 | -- | $78,400 +0.5% |
| 2008 | -- | $78,000 +2.2% |
| 2007 | -- | $76,300 +17.9% |
| 2005 | -- | $64,700 +16% |
| 2004 | -- | $55,767 +11.9% |
| 2003 | -- | $49,853 +6.6% |
| 2002 | -- | $46,784 +4.4% |
| 2001 | -- | $44,828 +27% |
| 2000 | -- | $35,291 |
Find assessor info on the county website
BuyAbility℠ payment
Estimated monthly payment
Boost your down payment with 6% savings match
Earn up to a 6% match & get a competitive APY with a *. Zillow has partnered with to help get you home faster.
Learn more*Terms apply. Match provided by Foyer. Account offered by Pacific West Bank, Member FDIC.Climate risks
Neighborhood: 49686
Nearby schools
GreatSchools rating
- 7/10Eastern Elementary SchoolGrades: PK-5Distance: 0.7 mi
- 9/10Central High SchoolGrades: 8-12Distance: 0.9 mi
- 8/10East Middle SchoolGrades: 6-8Distance: 4.9 mi
Schools provided by the listing agent
- District: Traverse City Area Public Schools
Source: NGLRMLS. This data may not be complete. We recommend contacting the local school district to confirm school assignments for this home.






