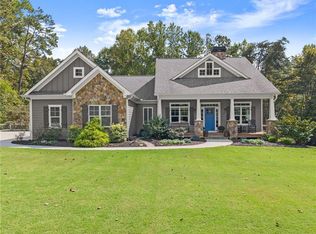Closed
$725,000
6393 Snelling Mill Rd, Flowery Branch, GA 30542
1beds
5,410sqft
Single Family Residence, Residential
Built in 2008
1.74 Acres Lot
$718,700 Zestimate®
$134/sqft
$1,957 Estimated rent
Home value
$718,700
$647,000 - $798,000
$1,957/mo
Zestimate® history
Loading...
Owner options
Explore your selling options
What's special
Elevate your lifestyle with this contemporary masterpiece that perfectly blends classic and contemporary design elements, offering a truly unique and inviting atmosphere. Nestled at the end of a long driveway, this contemporary custom home offers unparalleled privacy and elegance. Step inside to an open floorplan with soaring ceilings and walls of glass, flooding this home with an abundance of natural light. The chef's kitchen- complete with stainless appliances, granite counters, large island, walk-in butler's pantry and an adjacent fully equipped bar- is an entertainer's dream. All of this overlooks a covered private patio and level yard that's perfect for a pool- if you desire. The main floor owner's suite is a true oasis with fireplace, sitting area and floor to ceiling windows featuring breathtaking views of the private woods. The luxurious en-suite is a retreat in itself with designer fixtures, double vanity, soaking tub and spa-like shower as well as a custom closet and dressing area. The terrace level is your blank canvas- with another approx. 2,700 sq ft with endless possibilities to finish off as you desire. This luxury resort-style home was built for entertaining and is situated on a private 1.74 acres with no HOA. Located just minutes from Lake Lanier, University Yacht Club, Lanier Islands, marinas, restaurants, shopping and more! Don't miss the chance to make this one-of-a kind, one-owner property your own!
Zillow last checked: 8 hours ago
Listing updated: April 03, 2025 at 10:51pm
Listing Provided by:
Barbie Seaton,
Virtual Properties Realty.com
Bought with:
Stacy Crum, 423392
Dwelli Inc.
Source: FMLS GA,MLS#: 7523548
Facts & features
Interior
Bedrooms & bathrooms
- Bedrooms: 1
- Bathrooms: 2
- Full bathrooms: 1
- 1/2 bathrooms: 1
- Main level bathrooms: 1
- Main level bedrooms: 1
Primary bedroom
- Features: Master on Main
- Level: Master on Main
Bedroom
- Features: Master on Main
Primary bathroom
- Features: Double Vanity, Double Shower, Soaking Tub
Dining room
- Features: Seats 12+, Open Concept
Kitchen
- Features: Solid Surface Counters, Pantry Walk-In, Pantry, View to Family Room
Heating
- Natural Gas
Cooling
- Central Air
Appliances
- Included: Dishwasher, Refrigerator, Microwave
- Laundry: Laundry Room, Main Level, Sink
Features
- High Ceilings 10 ft Main, Double Vanity, Walk-In Closet(s), Vaulted Ceiling(s), High Ceilings
- Flooring: Tile, Carpet, Other
- Windows: Double Pane Windows
- Basement: Bath/Stubbed,Daylight,Exterior Entry,Full,Interior Entry,Unfinished
- Number of fireplaces: 2
- Fireplace features: Master Bedroom, Great Room, Gas Log, Gas Starter
- Common walls with other units/homes: No Common Walls
Interior area
- Total structure area: 5,410
- Total interior livable area: 5,410 sqft
- Finished area above ground: 2,705
- Finished area below ground: 0
Property
Parking
- Total spaces: 3
- Parking features: Garage Door Opener, Driveway, Garage, Kitchen Level, Garage Faces Side
- Garage spaces: 3
- Has uncovered spaces: Yes
Accessibility
- Accessibility features: None
Features
- Levels: One
- Stories: 1
- Patio & porch: Covered, Patio
- Exterior features: Private Yard, Courtyard, No Dock
- Pool features: None
- Spa features: None
- Fencing: None
- Has view: Yes
- View description: Rural, Trees/Woods
- Waterfront features: None
- Body of water: Lanier
Lot
- Size: 1.74 Acres
- Features: Back Yard, Landscaped, Private, Wooded
Details
- Additional structures: None
- Parcel number: 08149 000125
- Other equipment: Satellite Dish
- Horse amenities: None
Construction
Type & style
- Home type: SingleFamily
- Architectural style: Contemporary,Other
- Property subtype: Single Family Residence, Residential
Materials
- Stucco
- Foundation: Concrete Perimeter
- Roof: Shingle
Condition
- Resale
- New construction: No
- Year built: 2008
Utilities & green energy
- Electric: 220 Volts
- Sewer: Septic Tank
- Water: Public
- Utilities for property: Cable Available, Electricity Available, Natural Gas Available, Phone Available, Underground Utilities, Water Available
Green energy
- Energy efficient items: None
- Energy generation: None
Community & neighborhood
Security
- Security features: None
Community
- Community features: Boating, Lake
Location
- Region: Flowery Branch
- Subdivision: 0
Other
Other facts
- Road surface type: Asphalt
Price history
| Date | Event | Price |
|---|---|---|
| 3/31/2025 | Sold | $725,000+3.6%$134/sqft |
Source: | ||
| 3/3/2025 | Pending sale | $699,900$129/sqft |
Source: | ||
| 2/20/2025 | Listed for sale | $699,900+418.4%$129/sqft |
Source: | ||
| 6/6/2008 | Sold | $135,000+10.6%$25/sqft |
Source: Public Record Report a problem | ||
| 10/31/2006 | Sold | $122,100$23/sqft |
Source: Public Record Report a problem | ||
Public tax history
| Year | Property taxes | Tax assessment |
|---|---|---|
| 2024 | $1,788 +6.7% | $223,040 +9.6% |
| 2023 | $1,677 -13.7% | $203,480 -6.7% |
| 2022 | $1,944 +23.9% | $218,040 +38.5% |
Find assessor info on the county website
Neighborhood: 30542
Nearby schools
GreatSchools rating
- 5/10Flowery Branch Elementary SchoolGrades: PK-5Distance: 3.1 mi
- 3/10West Hall Middle SchoolGrades: 6-8Distance: 4.9 mi
- 4/10West Hall High SchoolGrades: 9-12Distance: 4.7 mi
Schools provided by the listing agent
- Elementary: Flowery Branch
- Middle: West Hall
- High: West Hall
Source: FMLS GA. This data may not be complete. We recommend contacting the local school district to confirm school assignments for this home.
Get a cash offer in 3 minutes
Find out how much your home could sell for in as little as 3 minutes with a no-obligation cash offer.
Estimated market value
$718,700
