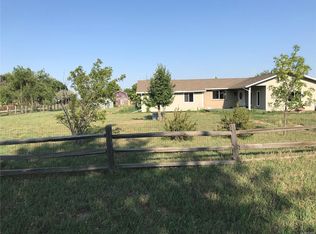Sold for $1,325,000
$1,325,000
6394 Corinth Rd, Longmont, CO 80503
3beds
2,638sqft
Single Family Residence
Built in 1979
1.13 Acres Lot
$1,286,200 Zestimate®
$502/sqft
$3,356 Estimated rent
Home value
$1,286,200
$1.18M - $1.40M
$3,356/mo
Zestimate® history
Loading...
Owner options
Explore your selling options
What's special
Well crafted & remodeled brick ranch hm on expansive serene fenced corner lot. New barnwood LVT floors throughout. New Trex deck perfect for entertaining. RCM roofing. Irrigation well. In addition to 2 car attached garage, there's a 720' garage/studio AND a spacious separate 2400 sq ft shop with own HVAC & electric perfect for car enthusiast/craftsman/business! Shop has own drive/entrance. ADU possibilities. Incredible value in Boulder Cnty. Property has solid rental history too. Welcome home!
Zillow last checked: 8 hours ago
Listing updated: December 10, 2025 at 03:16am
Listed by:
Noelle Lopez 7206099266,
Equity Colorado-Front Range
Bought with:
Ty Hart, 100041879
RE/MAX Alliance
Source: IRES,MLS#: 1017257
Facts & features
Interior
Bedrooms & bathrooms
- Bedrooms: 3
- Bathrooms: 3
- Full bathrooms: 1
- 3/4 bathrooms: 1
- 1/2 bathrooms: 1
- Main level bathrooms: 3
Primary bedroom
- Description: Luxury Vinyl
- Features: 3/4 Primary Bath
- Level: Main
- Area: 192 Square Feet
- Dimensions: 12 x 16
Bedroom 2
- Description: Luxury Vinyl
- Level: Main
- Area: 121 Square Feet
- Dimensions: 11 x 11
Bedroom 3
- Description: Luxury Vinyl
- Level: Main
- Area: 121 Square Feet
- Dimensions: 11 x 11
Dining room
- Description: Luxury Vinyl
- Level: Main
- Area: 176 Square Feet
- Dimensions: 11 x 16
Kitchen
- Description: Luxury Vinyl
- Level: Main
- Area: 156 Square Feet
- Dimensions: 12 x 13
Laundry
- Description: Tile
- Level: Main
Living room
- Description: Luxury Vinyl
- Level: Main
- Area: 270 Square Feet
- Dimensions: 15 x 18
Recreation room
- Description: Carpet
- Level: Basement
- Area: 920 Square Feet
- Dimensions: 23 x 40
Study
- Description: Luxury Vinyl
- Level: Main
- Area: 110 Square Feet
- Dimensions: 10 x 11
Heating
- Forced Air
Cooling
- Central Air
Appliances
- Included: Gas Range, Dishwasher, Refrigerator, Washer, Dryer, Microwave, Disposal
- Laundry: Washer/Dryer Hookup
Features
- Separate Dining Room, Open Floorplan, Workshop, Sun Room
- Windows: Window Coverings
- Basement: Partially Finished
Interior area
- Total structure area: 2,638
- Total interior livable area: 2,638 sqft
- Finished area above ground: 1,756
- Finished area below ground: 882
Property
Parking
- Total spaces: 2
- Parking features: RV Access/Parking, Oversized
- Attached garage spaces: 2
- Details: Attached
Features
- Levels: One
- Stories: 1
- Patio & porch: Deck
- Exterior features: Sprinkler System
- Fencing: Fenced
- Has view: Yes
- View description: Mountain(s), Hills
Lot
- Size: 1.13 Acres
- Features: Corner Lot, Paved
Details
- Parcel number: R0077737
- Zoning: A
- Special conditions: Private Owner
- Horses can be raised: Yes
- Horse amenities: Horse(s) Allowed
Construction
Type & style
- Home type: SingleFamily
- Property subtype: Single Family Residence
Materials
- Brick
- Roof: Metal
Condition
- New construction: No
- Year built: 1979
Utilities & green energy
- Electric: Poudre Valley
- Gas: Exel
- Sewer: Septic Tank
- Water: District
- Utilities for property: Natural Gas Available, Electricity Available
Community & neighborhood
Security
- Security features: Fire Alarm
Location
- Region: Longmont
- Subdivision: Chance Acres
Other
Other facts
- Listing terms: Cash,Conventional
- Road surface type: Asphalt
Price history
| Date | Event | Price |
|---|---|---|
| 12/10/2024 | Sold | $1,325,000-3.6%$502/sqft |
Source: | ||
| 10/3/2024 | Pending sale | $1,375,000$521/sqft |
Source: | ||
| 9/18/2024 | Price change | $1,375,000-1.1%$521/sqft |
Source: | ||
| 8/25/2024 | Listed for sale | $1,390,000+180.3%$527/sqft |
Source: | ||
| 3/24/2021 | Listing removed | -- |
Source: Owner Report a problem | ||
Public tax history
| Year | Property taxes | Tax assessment |
|---|---|---|
| 2025 | $6,308 +1.7% | $59,426 -14.2% |
| 2024 | $6,201 +29.7% | $69,251 -1% |
| 2023 | $4,781 -0.2% | $69,922 +43.8% |
Find assessor info on the county website
Neighborhood: 80503
Nearby schools
GreatSchools rating
- 8/10Blue Mountain Elementary SchoolGrades: PK-5Distance: 2.1 mi
- 9/10Altona Middle SchoolGrades: 6-8Distance: 2.5 mi
- 8/10Silver Creek High SchoolGrades: 9-12Distance: 2.1 mi
Schools provided by the listing agent
- Elementary: Blue Mountain
- Middle: Altona
- High: Silver Creek
Source: IRES. This data may not be complete. We recommend contacting the local school district to confirm school assignments for this home.
Get a cash offer in 3 minutes
Find out how much your home could sell for in as little as 3 minutes with a no-obligation cash offer.
Estimated market value$1,286,200
Get a cash offer in 3 minutes
Find out how much your home could sell for in as little as 3 minutes with a no-obligation cash offer.
Estimated market value
$1,286,200
