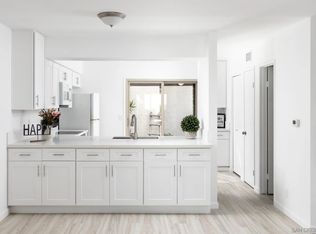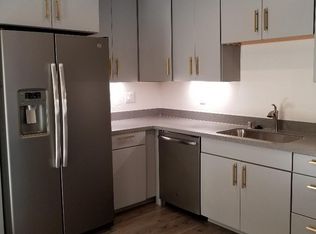Sold for $690,000
Listing Provided by:
Gregg Phillipson DRE #01153857 619-507-3166,
Keller Williams Realty
Bought with: eXp Realty of Southern California, Inc.
$690,000
6395 Rancho Mission Rd Unit 5, San Diego, CA 92108
2beds
1,276sqft
Townhouse
Built in 1976
-- sqft lot
$677,400 Zestimate®
$541/sqft
$3,562 Estimated rent
Home value
$677,400
$623,000 - $738,000
$3,562/mo
Zestimate® history
Loading...
Owner options
Explore your selling options
What's special
2 BEDROOM, 2.5 BATH 2 STORY TOWNHOME THAT LIVES LIKE A SINGLE FAMILY HOME WITH A VIEW, 2 CAR GARAGE AND IT'S OWN PRIVATE YARD IN THE HIGHLY SOUGHT AFTER MISSION VALLEY NEIGHBORHOOD OF CERRO de ALCALA. THIS HOME FEATURES DUAL PANE WINDOWS AND SLIDERS, WOOD LAMINATE FLOORING, EXPOSED WOOD CEILINGS, CEILING FANS, UPGRADED KITCHEN WITH GRANITE COUNTERS, PRIVATE FULL SIZE LAUNDRY, FORCED A/C AND HEAT, SPACIOUS BEDROOMS, PRIMARY BATH HAS A DUAL VANITY AND LOTS OF CLOSET SPACE, CUL DE SAC LOCATION, VIEWS, 2 CAR GARAGE, LARGE YARD, CLOSE TO SHOPPING, RESTAURANTS, FREEWAYS AND MUCH MORE.
Zillow last checked: 8 hours ago
Listing updated: January 30, 2025 at 11:32am
Listing Provided by:
Gregg Phillipson DRE #01153857 619-507-3166,
Keller Williams Realty
Bought with:
Derek Jones, DRE #02167577
eXp Realty of Southern California, Inc.
Source: CRMLS,MLS#: PTP2407542 Originating MLS: California Regional MLS (North San Diego County & Pacific Southwest AORs)
Originating MLS: California Regional MLS (North San Diego County & Pacific Southwest AORs)
Facts & features
Interior
Bedrooms & bathrooms
- Bedrooms: 2
- Bathrooms: 3
- Full bathrooms: 2
- 1/2 bathrooms: 1
- Main level bathrooms: 1
Bathroom
- Features: Bathroom Exhaust Fan, Separate Shower, Tub Shower
Kitchen
- Features: Granite Counters
Heating
- Central, Forced Air, Natural Gas
Cooling
- Central Air
Appliances
- Included: Dishwasher, Electric Oven, Electric Range, Disposal, Microwave, Refrigerator
- Laundry: Washer Hookup, Electric Dryer Hookup, Laundry Closet
Features
- Wet Bar, Ceiling Fan(s), Separate/Formal Dining Room
- Flooring: Carpet, Laminate
- Doors: Mirrored Closet Door(s)
- Windows: Double Pane Windows
- Has fireplace: No
- Fireplace features: None
- Common walls with other units/homes: 2+ Common Walls,No One Above,No One Below
Interior area
- Total interior livable area: 1,276 sqft
Property
Parking
- Total spaces: 3
- Parking features: Door-Single, Driveway, Garage
- Attached garage spaces: 2
- Uncovered spaces: 1
Features
- Levels: Two
- Stories: 2
- Entry location: FRONT DOOR
- Patio & porch: Concrete, Deck
- Pool features: Community, Association
- Has spa: Yes
- Fencing: Partial,Wood
- Has view: Yes
- View description: Mountain(s)
Details
- Parcel number: 4340203037
- Zoning: R-1 SINGLE FAM RES
- Special conditions: Standard
Construction
Type & style
- Home type: Townhouse
- Property subtype: Townhouse
- Attached to another structure: Yes
Materials
- Drywall, Stucco
- Foundation: Concrete Perimeter
- Roof: Flat
Condition
- New construction: No
- Year built: 1976
Utilities & green energy
- Electric: 220 Volts in Laundry
Green energy
- Energy efficient items: Windows
Community & neighborhood
Community
- Community features: Curbs, Pool
Location
- Region: San Diego
HOA & financial
HOA
- Has HOA: Yes
- HOA fee: $465 monthly
- Amenities included: Pool, Spa/Hot Tub, Trash, Water
- Association name: CERRO DE ALCALA
- Association phone: 619-296-7232
Other
Other facts
- Listing terms: Cash,Conventional,FHA,VA Loan
- Road surface type: Paved
Price history
| Date | Event | Price |
|---|---|---|
| 1/29/2025 | Sold | $690,000-1.4%$541/sqft |
Source: | ||
| 12/31/2024 | Pending sale | $699,900$549/sqft |
Source: | ||
| 12/13/2024 | Listed for sale | $699,900$549/sqft |
Source: | ||
| 5/5/2020 | Listing removed | $2,350$2/sqft |
Source: Robert Cole Properties Report a problem | ||
| 4/7/2020 | Listed for rent | $2,350$2/sqft |
Source: Robert Cole Properties Report a problem | ||
Public tax history
| Year | Property taxes | Tax assessment |
|---|---|---|
| 2025 | $8,531 +3.9% | $679,173 +2% |
| 2024 | $8,209 +112.9% | $665,856 +113.3% |
| 2023 | $3,856 +2.7% | $312,213 +2% |
Find assessor info on the county website
Neighborhood: Grantville
Nearby schools
GreatSchools rating
- 5/10Juarez Elementary SchoolGrades: K-5Distance: 1.1 mi
- 7/10Lewis Middle SchoolGrades: 6-8Distance: 1.6 mi
- 9/10Patrick Henry High SchoolGrades: 9-12Distance: 3.2 mi
Get a cash offer in 3 minutes
Find out how much your home could sell for in as little as 3 minutes with a no-obligation cash offer.
Estimated market value$677,400
Get a cash offer in 3 minutes
Find out how much your home could sell for in as little as 3 minutes with a no-obligation cash offer.
Estimated market value
$677,400

