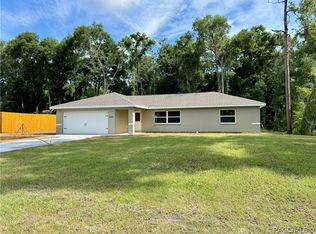Sold for $220,000
$220,000
6396 E Oneida St, Inverness, FL 34452
2beds
984sqft
Single Family Residence
Built in 2003
0.37 Acres Lot
$218,000 Zestimate®
$224/sqft
$1,396 Estimated rent
Home value
$218,000
$192,000 - $249,000
$1,396/mo
Zestimate® history
Loading...
Owner options
Explore your selling options
What's special
Welcome to this charming 2-bedroom, 2-bathroom single-family home in Inverness, FL! Nestled on a wooded corner lot with no rear neighbors, this home offers privacy and serenity. Step inside to find a traditional floor plan with wood laminate, tile, and carpet flooring—the master bedroom and den have been upgraded with beautiful wood laminate, while the second bedroom is comfortably carpeted. The kitchen boasts stainless steel appliances, laminate countertops, and stylish grey cabinets that complement the flooring. Enjoy meals in the informal dining area, and appreciate the convenience of an indoor laundry space with a washer and dryer included. The master bathroom features both a bathtub and shower, with previous tile repairs. The cozy fireplace adds a warm ambiance to the living space. The back bonus room/living room roof just got fully replaced! Outside, enjoy the covered and screened patio, perfect for relaxing or entertaining. The attached garage includes one bay with a door opener for added convenience, a storage bonus room attached, and direct access to the backyard. Additional perks include an AC unit replaced just two years ago and a bonus storage room for extra flexibility. This home is move-in ready and waiting for its new owners—schedule your showing today!
Zillow last checked: 8 hours ago
Listing updated: June 09, 2025 at 06:39pm
Listing Provided by:
Louis Andrews 813-405-7359,
54 REALTY LLC 813-435-5411
Bought with:
Non-Member Agent
STELLAR NON-MEMBER OFFICE
Source: Stellar MLS,MLS#: TB8353156 Originating MLS: West Pasco
Originating MLS: West Pasco

Facts & features
Interior
Bedrooms & bathrooms
- Bedrooms: 2
- Bathrooms: 2
- Full bathrooms: 2
Primary bedroom
- Features: Walk-In Closet(s)
- Level: First
- Area: 186.25 Square Feet
- Dimensions: 13.2x14.11
Bedroom 2
- Features: Built-in Closet
- Level: First
- Area: 143.75 Square Feet
- Dimensions: 12.5x11.5
Primary bathroom
- Level: First
- Area: 62.25 Square Feet
- Dimensions: 8.3x7.5
Bathroom 2
- Level: First
- Area: 32.47 Square Feet
- Dimensions: 7.9x4.11
Balcony porch lanai
- Level: First
- Area: 179.58 Square Feet
- Dimensions: 14.6x12.3
Dinette
- Level: First
- Area: 78.35 Square Feet
- Dimensions: 9.11x8.6
Dining room
- Level: First
- Area: 196.5 Square Feet
- Dimensions: 15x13.1
Kitchen
- Level: First
- Area: 103.2 Square Feet
- Dimensions: 12x8.6
Laundry
- Level: First
- Area: 29.58 Square Feet
- Dimensions: 5.1x5.8
Living room
- Level: First
- Area: 327.18 Square Feet
- Dimensions: 26.6x12.3
Heating
- Central, Electric
Cooling
- Central Air
Appliances
- Included: Dryer, Microwave, Range, Refrigerator, Washer
- Laundry: Inside, Laundry Room
Features
- Ceiling Fan(s), Living Room/Dining Room Combo, Open Floorplan, Other, Primary Bedroom Main Floor
- Flooring: Other, Hardwood
- Has fireplace: No
- Common walls with other units/homes: Corner Unit
Interior area
- Total structure area: 1,324
- Total interior livable area: 984 sqft
Property
Parking
- Total spaces: 1
- Parking features: Driveway, Off Street, Other
- Attached garage spaces: 1
- Has uncovered spaces: Yes
Features
- Levels: One
- Stories: 1
- Patio & porch: Covered, Patio, Screened
- Exterior features: Lighting, Other, Private Mailbox, Rain Gutters, Storage
- Fencing: Fenced,Wood
- Has view: Yes
- View description: Trees/Woods
Lot
- Size: 0.37 Acres
- Features: Conservation Area, Corner Lot
- Residential vegetation: Trees/Landscaped, Wooded
Details
- Additional structures: Storage
- Parcel number: 20E19S290010038300070
- Zoning: MDR
- Special conditions: None
Construction
Type & style
- Home type: SingleFamily
- Architectural style: Traditional
- Property subtype: Single Family Residence
Materials
- Block, Stucco
- Foundation: Block, Slab
- Roof: Shingle
Condition
- New construction: No
- Year built: 2003
Utilities & green energy
- Sewer: Public Sewer
- Water: Public
- Utilities for property: Cable Available, Electricity Available, Sewer Available, Water Available
Community & neighborhood
Location
- Region: Inverness
- Subdivision: INVERNESS HIGHLANDS WEST
HOA & financial
HOA
- Has HOA: No
Other fees
- Pet fee: $0 monthly
Other financial information
- Total actual rent: 0
Other
Other facts
- Listing terms: Cash,Conventional,FHA,VA Loan
- Ownership: Fee Simple
- Road surface type: Paved, Asphalt
Price history
| Date | Event | Price |
|---|---|---|
| 5/30/2025 | Sold | $220,000-2.2%$224/sqft |
Source: | ||
| 4/21/2025 | Pending sale | $225,000$229/sqft |
Source: | ||
| 3/31/2025 | Price change | $225,000-2.2%$229/sqft |
Source: | ||
| 3/17/2025 | Price change | $230,000-4.2%$234/sqft |
Source: | ||
| 2/28/2025 | Listed for sale | $240,000+92%$244/sqft |
Source: | ||
Public tax history
| Year | Property taxes | Tax assessment |
|---|---|---|
| 2024 | $2,463 +5.9% | $147,815 +10% |
| 2023 | $2,327 +16.1% | $134,377 +10% |
| 2022 | $2,004 +14.6% | $122,161 +10% |
Find assessor info on the county website
Neighborhood: 34452
Nearby schools
GreatSchools rating
- 6/10Pleasant Grove Elementary SchoolGrades: PK-5Distance: 2.3 mi
- NACitrus Virtual Instruction ProgramGrades: K-12Distance: 2.8 mi
- 4/10Citrus High SchoolGrades: 9-12Distance: 2.6 mi
Schools provided by the listing agent
- Elementary: Pleasant Grove Elementary School
- Middle: Inverness Middle School
- High: Citrus High School
Source: Stellar MLS. This data may not be complete. We recommend contacting the local school district to confirm school assignments for this home.
Get pre-qualified for a loan
At Zillow Home Loans, we can pre-qualify you in as little as 5 minutes with no impact to your credit score.An equal housing lender. NMLS #10287.
Sell for more on Zillow
Get a Zillow Showcase℠ listing at no additional cost and you could sell for .
$218,000
2% more+$4,360
With Zillow Showcase(estimated)$222,360

