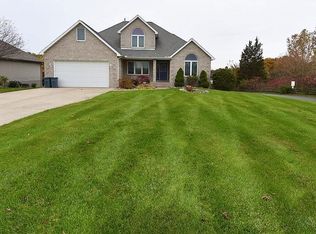Sold for $600,000
$600,000
6397 Deland Rd, Flushing, MI 48433
3beds
4,139sqft
Single Family Residence
Built in 1992
10 Acres Lot
$617,000 Zestimate®
$145/sqft
$4,635 Estimated rent
Home value
$617,000
$561,000 - $679,000
$4,635/mo
Zestimate® history
Loading...
Owner options
Explore your selling options
What's special
Experience the ultimate in privacy and luxury at 6397 Deland Rd, a stunning 10-acre estate in Flushing Twp that features lush landscaping, a serene pond right off your back deck, and a sprawling 4,100 square foot home designed for both comfort and elegance. This beautifully appointed residence offers 3 spacious bedrooms and 5 baths, with a chef’s kitchen that adjoins the family room via an impressive floor-to-ceiling fieldstone dual-sided wood-burning fireplace, perfect for cozy gatherings. Thoughtful amenities include convenient laundry facilities on both the main and upper levels, exquisite finishes throughout, and a lower-level entertainment and fitness area that enrich everyday living. Car enthusiasts and hobbyists will appreciate the additional detached 3-car garage, while the fenced-in garden provides even more outdoor enjoyment. Ideally situated in the welcoming community of Flushing Twp, you’ll enjoy a friendly small-town feel with easy access to the vibrant offerings of the Flint metropolitan area, including charming downtown shops, parks, restaurants, and seasonal festivals along the Flint River. Enjoy the photos but come see the property. Schedule your private tour today.
Zillow last checked: 8 hours ago
Listing updated: August 15, 2025 at 09:53am
Listed by:
Desert Klein-Kassab 734-678-9769,
Real Estate One/Max Broock Realtors,
Douglas Kassab 734-604-7888,
Real Estate One/Max Broock Realtors
Bought with:
Miguel Perez, 6501426448
Keller Williams First
Source: MiRealSource,MLS#: 50182271 Originating MLS: MiRealSource
Originating MLS: MiRealSource
Facts & features
Interior
Bedrooms & bathrooms
- Bedrooms: 3
- Bathrooms: 5
- Full bathrooms: 3
- 1/2 bathrooms: 2
Bedroom 1
- Features: Wood
- Level: Second
- Area: 286
- Dimensions: 13 x 22
Bedroom 2
- Features: Wood
- Level: Second
- Area: 132
- Dimensions: 12 x 11
Bedroom 3
- Features: Wood
- Level: Second
- Area: 240
- Dimensions: 16 x 15
Bathroom 1
- Features: Ceramic
- Level: Second
- Area: 120
- Dimensions: 10 x 12
Bathroom 2
- Features: Ceramic
- Level: Second
- Area: 63
- Dimensions: 9 x 7
Bathroom 3
- Features: Ceramic
- Level: Lower
- Area: 56
- Dimensions: 8 x 7
Dining room
- Features: Wood
- Level: Main
- Area: 182
- Dimensions: 14 x 13
Family room
- Features: Wood
- Level: Main
- Area: 580
- Dimensions: 29 x 20
Kitchen
- Features: Wood
- Level: Main
- Area: 340
- Dimensions: 20 x 17
Living room
- Features: Wood
- Level: Main
- Area: 225
- Dimensions: 15 x 15
Office
- Level: Main
- Area: 196
- Dimensions: 14 x 14
Heating
- Forced Air, Natural Gas
Cooling
- Central Air
Appliances
- Included: Dishwasher, Disposal, Dryer, Freezer, Humidifier, Microwave, Range/Oven, Refrigerator, Washer, Gas Water Heater
- Laundry: First Floor Laundry, Second Floor Laundry
Features
- High Ceilings, Cathedral/Vaulted Ceiling
- Flooring: Hardwood, Ceramic Tile, Wood
- Windows: Bay Window(s), Storms/Screens
- Basement: Concrete
- Number of fireplaces: 1
- Fireplace features: Wood Burning
Interior area
- Total structure area: 5,540
- Total interior livable area: 4,139 sqft
- Finished area above ground: 3,300
- Finished area below ground: 839
Property
Parking
- Total spaces: 5
- Parking features: 3 or More Spaces, Garage, Lighted, Driveway, Attached, Detached
- Attached garage spaces: 5
Features
- Levels: Two
- Stories: 2
- Patio & porch: Deck
- Exterior features: Lawn Sprinkler
- Waterfront features: Pond
- Body of water: Pond
- Frontage type: Road
- Frontage length: 662
Lot
- Size: 10 Acres
- Dimensions: 604 x 671 x 618 x 662
- Features: Irregular Lot, Sloped, Wooded
Details
- Additional structures: Shed(s), Second Garage
- Parcel number: 0814501008
- Zoning description: Residential
- Special conditions: Private
- Other equipment: Home Theater
Construction
Type & style
- Home type: SingleFamily
- Architectural style: Contemporary,Victorian
- Property subtype: Single Family Residence
Materials
- Hard Board
- Foundation: Basement, Concrete Perimeter
Condition
- New construction: No
- Year built: 1992
Utilities & green energy
- Sewer: Septic Tank
- Water: Public
- Utilities for property: Cable/Internet Avail., Cable Available, Electricity Connected, Natural Gas Connected, Water Connected
Community & neighborhood
Location
- Region: Flushing
- Subdivision: No
Other
Other facts
- Listing agreement: Exclusive Right To Sell
- Listing terms: Cash,Conventional,VA Loan
Price history
| Date | Event | Price |
|---|---|---|
| 8/14/2025 | Sold | $600,000-4%$145/sqft |
Source: | ||
| 7/24/2025 | Pending sale | $625,000$151/sqft |
Source: | ||
| 7/19/2025 | Listed for sale | $625,000+40.4%$151/sqft |
Source: | ||
| 7/23/2007 | Sold | $445,000$108/sqft |
Source: Public Record Report a problem | ||
Public tax history
| Year | Property taxes | Tax assessment |
|---|---|---|
| 2024 | $10,386 | $337,200 +10.4% |
| 2023 | -- | $305,400 +14.6% |
| 2022 | -- | $266,500 +6.8% |
Find assessor info on the county website
Neighborhood: 48433
Nearby schools
GreatSchools rating
- 6/10Elms ElementaryGrades: 1-6Distance: 1.6 mi
- 5/10Flushing Middle SchoolGrades: 6-8Distance: 1.4 mi
- 8/10Flushing High SchoolGrades: 8-12Distance: 1.7 mi
Schools provided by the listing agent
- District: Flushing Community Schools
Source: MiRealSource. This data may not be complete. We recommend contacting the local school district to confirm school assignments for this home.
Get pre-qualified for a loan
At Zillow Home Loans, we can pre-qualify you in as little as 5 minutes with no impact to your credit score.An equal housing lender. NMLS #10287.
Sell with ease on Zillow
Get a Zillow Showcase℠ listing at no additional cost and you could sell for —faster.
$617,000
2% more+$12,340
With Zillow Showcase(estimated)$629,340
