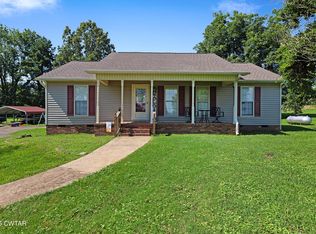Sold for $178,000 on 09/30/25
$178,000
6397 Emerson Rd, Gadsden, TN 38337
3beds
1,200sqft
Single Family Residence
Built in 1976
0.63 Acres Lot
$177,400 Zestimate®
$148/sqft
$1,244 Estimated rent
Home value
$177,400
Estimated sales range
Not available
$1,244/mo
Zestimate® history
Loading...
Owner options
Explore your selling options
What's special
Welcome to this cozy 3-bedroom, 1-bath home nestled in Crockett County. Step inside to find an updated eat in kitchen featuring butcher block countertops, a roomy pantry and room for your table and chairs. The separate laundry room adds convenience, while the carport with an attached storage room provides extra functionality. Outside, you'll find a nice-sized yard perfect for kids, pets, or weekend barbecues, plus a shed for even more storage. Whether you're a first-time buyer, looking to downsize, or just ready for a move, this home offers comfort, charm, and everyday practicality. Schedule your showing today—this one won't last long!
Zillow last checked: 8 hours ago
Listing updated: September 30, 2025 at 10:56am
Listed by:
Debra Ann Kee,
Porchlight Realty West TN
Bought with:
Elaine Slaughter, 230680
All-Star Real Estate
Source: CWTAR,MLS#: 2503389
Facts & features
Interior
Bedrooms & bathrooms
- Bedrooms: 3
- Bathrooms: 1
- Full bathrooms: 1
- Main level bathrooms: 1
- Main level bedrooms: 3
Primary bedroom
- Level: Main
- Area: 168
- Dimensions: 12.0 x 14.0
Bedroom
- Level: Main
- Area: 120
- Dimensions: 12.0 x 10.0
Bedroom
- Level: Main
- Area: 120
- Dimensions: 12.0 x 10.0
Kitchen
- Level: Main
- Area: 192
- Dimensions: 16.0 x 12.0
Laundry
- Level: Main
- Area: 40
- Dimensions: 8.0 x 5.0
Living room
- Level: Main
- Area: 180
- Dimensions: 15.0 x 12.0
Heating
- Central, Electric
Cooling
- Ceiling Fan(s), Central Air, Electric
Appliances
- Included: Dishwasher, Electric Range, Oven, Range Hood, Refrigerator
- Laundry: Electric Dryer Hookup, Washer Hookup
Features
- Butcher Block Counters, Ceiling Fan(s), Eat-in Kitchen, Pantry, Walk-In Closet(s)
- Flooring: Carpet, Luxury Vinyl
- Windows: Vinyl Frames
- Has basement: No
- Has fireplace: No
Interior area
- Total interior livable area: 1,200 sqft
Property
Parking
- Total spaces: 2
- Parking features: Attached Carport, Driveway, Storage
- Carport spaces: 1
Features
- Levels: One
- Patio & porch: Deck
Lot
- Size: 0.63 Acres
- Dimensions: 145 x 188AV
Details
- Additional structures: Shed(s)
- Parcel number: 054 019.01
- Special conditions: Standard
Construction
Type & style
- Home type: SingleFamily
- Property subtype: Single Family Residence
Materials
- Brick
- Foundation: Raised
- Roof: Metal
Condition
- false
- New construction: No
- Year built: 1976
Utilities & green energy
- Sewer: Septic Tank
- Water: Public
Community & neighborhood
Location
- Region: Gadsden
- Subdivision: None
Other
Other facts
- Road surface type: Asphalt
Price history
| Date | Event | Price |
|---|---|---|
| 9/30/2025 | Sold | $178,000-3.8%$148/sqft |
Source: | ||
| 8/26/2025 | Pending sale | $185,000$154/sqft |
Source: | ||
| 8/10/2025 | Price change | $185,000-4.6%$154/sqft |
Source: | ||
| 7/22/2025 | Listed for sale | $194,000+14.1%$162/sqft |
Source: | ||
| 6/7/2022 | Sold | $170,000+3%$142/sqft |
Source: Public Record Report a problem | ||
Public tax history
| Year | Property taxes | Tax assessment |
|---|---|---|
| 2025 | $705 +9.2% | $41,450 +45.8% |
| 2024 | $645 | $28,425 |
| 2023 | $645 | $28,425 |
Find assessor info on the county website
Neighborhood: 38337
Nearby schools
GreatSchools rating
- 6/10Alamo Elementary SchoolGrades: PK-6Distance: 4.7 mi
- 5/10Crockett County Middle SchoolGrades: 6-8Distance: 6.7 mi
- 5/10Crockett County High SchoolGrades: 9-12Distance: 6.7 mi
Schools provided by the listing agent
- District: Alamo School District
Source: CWTAR. This data may not be complete. We recommend contacting the local school district to confirm school assignments for this home.

Get pre-qualified for a loan
At Zillow Home Loans, we can pre-qualify you in as little as 5 minutes with no impact to your credit score.An equal housing lender. NMLS #10287.
