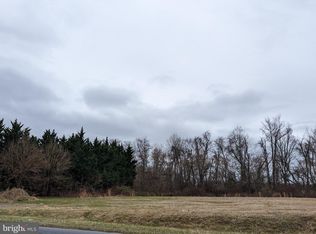Welcome to your next home and perhaps your forever home! With 2 master suites, 1 up and 1 on the main floor, the options are endless. There is also a very large floored attic area that could be finished for several additional rooms! The meticulous maintenance of this home makes it feel almost brand new! Greet your guests on the spacious front porch and welcome them in to the grand foyer with gleaming cherry hardwood floors that run through the main living area. The living room/parlor at the front of the home is perfect for large gatherings with vaulted ceilings, tons of natural light through the low-E windows and also includes 1 of the 3 fireplaces. The family room centers the home with a 2nd fireplace and french doors opening to the deck overlooking the large backyard. The kitchen and dining room combo also include the well cared for hardwood floors as well as tons of cabinet space, stainless steel appliances and recessed lighting. With a split floor plan, your guest bedrooms allow for privacy and share a full bath with a pocket door separating the vanity and the shower room. Just wait until you see this massive owner's suite with the 3rd fireplace and not just a 10 x 8 walk in closet, but several additional closets AND a 10 x 5 dressing room! Of course the owners bath includes dual vanities, a large linen closet, separate commode, corner jacuzzi tub and stall shower complimented with tile flooring and tile surround. The 2nd Bonus Master upstairs includes a full bath with tub shower and hard flooring. Across the hall from that, open the door to the possibilities of tons of extra space - whether you use it as storage or finish it off to add several more rooms or a large rec room, the choice is yours! But when you have a 3 car attached garage as well as a 2 car detached garage, that also includes a floored loft, your storage needs are abundant! This home is built for energy efficiency and is awaiting your personal touch! 3D virtual walk through available and video tour!
This property is off market, which means it's not currently listed for sale or rent on Zillow. This may be different from what's available on other websites or public sources.

