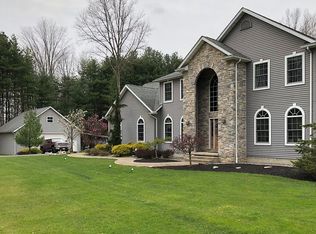Sold for $315,000
$315,000
6397 King Graves Rd, Fowler, OH 44418
3beds
2,319sqft
Single Family Residence
Built in 1900
26 Acres Lot
$325,900 Zestimate®
$136/sqft
$1,375 Estimated rent
Home value
$325,900
Estimated sales range
Not available
$1,375/mo
Zestimate® history
Loading...
Owner options
Explore your selling options
What's special
Century Farm House on 26 ACRES! 846 foot of frontage. Free Gas! 30x48 Pole barn with loft, (4+ Car.) Front wrap around Country porch. Center Hall entry. 4 Bdrms, One bath. Glass French doors to 30x20 Great Room with beamed vaulted ceiling, loft reading area, floor to ceiling Stone fireplace. Great Rm also features built in book shelves and stone planter. Formal Dining and Sitting Rm. with decorative only fireplace. Knotty Pine Kitchen with built in breakfast nook, newer LVT flooring and tons of storage. Glass panel door leads to mud Rm with dryer hook up that has been updated. Main bath on first floor has been updated. 1st floor bedroom is currently used as Office. Main hall staircase leads to 3 nice bedrooms, with ample closet space. Furnace approx 3 yrs, well pump approx 5 yrs. Roof approx 15 years. Pole Barn was built in 2011. Seller is Selling "As Is." Free gas as long as adjacent wells produce. Alternative natural gas regulator automatically goes to natural gas if well is down and manually has to be turned back to well at regulator. Joseph Badger Schools , Hartford TWP. , Fowler Mailing address.
Zillow last checked: 8 hours ago
Listing updated: June 26, 2025 at 06:35am
Listing Provided by:
Jeanette Franks jfranks@StoufferRealty.com330-565-1323,
Berkshire Hathaway HomeServices Stouffer Realty
Bought with:
Michael L Stevens, 421124
Coldwell Banker EvenBay Real Estate LLC
Janice L Stevens, 2025002185
Coldwell Banker EvenBay Real Estate LLC
Source: MLS Now,MLS#: 5115268 Originating MLS: Stark Trumbull Area REALTORS
Originating MLS: Stark Trumbull Area REALTORS
Facts & features
Interior
Bedrooms & bathrooms
- Bedrooms: 3
- Bathrooms: 1
- Full bathrooms: 1
- Main level bathrooms: 1
- Main level bedrooms: 1
Primary bedroom
- Description: Wall of closets,Flooring: Carpet,Wood
- Level: Second
- Dimensions: 14 x 13
Bedroom
- Description: Flooring: Carpet,Wood
- Level: Second
- Dimensions: 12 x 12
Bedroom
- Description: Flooring: Laminate,Luxury Vinyl Tile
- Level: Second
- Dimensions: 11 x 10
Bedroom
- Description: Bedroom or Office,Flooring: Carpet
- Level: First
- Dimensions: 12 x 10
Bathroom
- Description: Updated,Flooring: Luxury Vinyl Tile
- Level: First
Dining room
- Description: Chandelier,Flooring: Carpet
- Level: First
- Dimensions: 15 x 12
Eat in kitchen
- Description: Knotty Pine cabinets, walls & ceilings. Lamanite Counter tops, built in breakfast nook. Dishwasher,Flooring: Luxury Vinyl Tile
- Level: First
- Dimensions: 15 x 10
Great room
- Description: Stone Fireplace, Beamed Cathedral Ceilings. Built in book shelves. Loft area. Access to loft through closet area. French doors. Stone planter/Other.,Flooring: Carpet,Concrete
- Level: First
- Dimensions: 20 x 30
Laundry
- Description: Back Entry area/Mud room. Wired for electric dryer. Glass paned entry to Kitchen.,Flooring: Luxury Vinyl Tile
- Level: First
- Dimensions: 10 x 9
Living room
- Description: Decortive fire place/FP not usable,Flooring: Carpet
- Level: First
- Dimensions: 12 x 12
Loft
- Description: Above far end of end Great Rm.,Flooring: Wood
- Level: First
Heating
- Fireplace(s), Gas
Cooling
- None
Appliances
- Included: Dishwasher
- Laundry: Electric Dryer Hookup, In Basement, Main Level, Lower Level, Multiple Locations
Features
- Beamed Ceilings, Bookcases, Built-in Features, Chandelier, Cathedral Ceiling(s), Eat-in Kitchen, His and Hers Closets, Laminate Counters, Multiple Closets, Other, See Remarks, Storage, Natural Woodwork
- Windows: Storm Window(s), Wood Frames
- Basement: Dirt Floor,Walk-Out Access
- Number of fireplaces: 2
- Fireplace features: Decorative, Great Room, See Remarks, Stone, Other, Wood Burning
Interior area
- Total structure area: 2,319
- Total interior livable area: 2,319 sqft
- Finished area above ground: 2,319
Property
Parking
- Total spaces: 4
- Parking features: Driveway
- Garage spaces: 4
Features
- Levels: Two
- Stories: 2
- Patio & porch: Front Porch, Porch
- Has view: Yes
- View description: Rural
Lot
- Size: 26 Acres
- Features: Back Yard, Front Yard, Gentle Sloping, Irregular Lot, Other, Rolling Slope, Many Trees, Steep Slope, Secluded, Sloped, Wooded
Details
- Additional structures: Pole Barn
- Parcel number: 05028680
- Special conditions: Standard
Construction
Type & style
- Home type: SingleFamily
- Architectural style: Other,Traditional
- Property subtype: Single Family Residence
Materials
- Aluminum Siding, Wood Siding
- Foundation: Block, Combination, Stone, Slab
- Roof: Asphalt,Fiberglass
Condition
- Year built: 1900
Utilities & green energy
- Sewer: Septic Needed, Septic Tank
- Water: Well
Community & neighborhood
Community
- Community features: None
Location
- Region: Fowler
- Subdivision: Hartford Township Sec 29
Other
Other facts
- Listing terms: Cash,Conventional,Other
Price history
| Date | Event | Price |
|---|---|---|
| 6/25/2025 | Pending sale | $330,000+4.8%$142/sqft |
Source: | ||
| 6/24/2025 | Sold | $315,000-4.5%$136/sqft |
Source: | ||
| 5/19/2025 | Contingent | $330,000$142/sqft |
Source: | ||
| 4/18/2025 | Listed for sale | $330,000$142/sqft |
Source: | ||
Public tax history
| Year | Property taxes | Tax assessment |
|---|---|---|
| 2024 | $3,662 +0% | $83,410 |
| 2023 | $3,662 +19.2% | $83,410 +31.9% |
| 2022 | $3,072 0% | $63,220 |
Find assessor info on the county website
Neighborhood: 44418
Nearby schools
GreatSchools rating
- 6/10Badger Middle SchoolGrades: 5-8Distance: 9.6 mi
- 7/10Badger High SchoolGrades: 8-12Distance: 9.6 mi
- 7/10Badger Elementary SchoolGrades: PK-4Distance: 9.6 mi
Schools provided by the listing agent
- District: Joseph Badger LSD - 7810
Source: MLS Now. This data may not be complete. We recommend contacting the local school district to confirm school assignments for this home.
Get pre-qualified for a loan
At Zillow Home Loans, we can pre-qualify you in as little as 5 minutes with no impact to your credit score.An equal housing lender. NMLS #10287.
