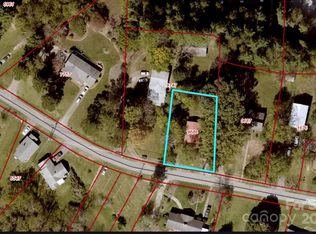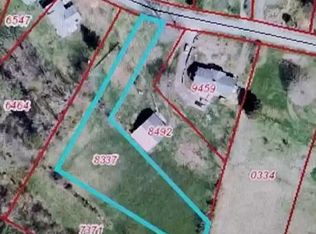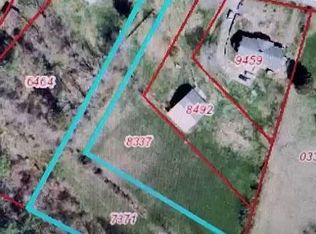Desirable Downtown Weaverville location on .44 acre with great curb appeal and a gorgeous view. Approaching this beautiful brick home you will be delighted with the decorative landscaping and the original stone wall lining the wrap around driveway. Entering through the home's foyer you are greeted with the original hardwood floors that remain throughout the home. A large living room with a wood burning fireplace and lovely bay window welcome you home. The formal dining area features some custom cabinetry that matches the the recently renovated kitchen and leads to a beautiful front porch that is perfect for enjoying a warm spring sunrise. The efficiently designed kitchen is just right for the home gourmet and features bountiful cabinetry and a laundry area. Also found on this main floor are 3 bedrooms and 1 bathroom. The master bedroom has ample closet space. Just down the hall from the master bedroom are two additional bedrooms and a full bath. Some surprises await for you on the lower level. Useful for either an extension of the home's main floor or as an in-law suite Beautiful new kitchen cabinetry, a drop-in oven, ample storage, and a built in laundry area are all just a few of the features that will pique your interest. Also found on this level is the 4th bedroom, a new home office with a fantastic custom work area, and a custom bathroom with a new walk-in shower. Your attention will be drawn to the comfortable living area and combined dining area both which make for a great additional space when entertaining. You'll also love the convenience of the ample parking area and the remarkable neighborhood near all of Weaverville's great shops, bars and restaurants which are only minutes away.
This property is off market, which means it's not currently listed for sale or rent on Zillow. This may be different from what's available on other websites or public sources.


