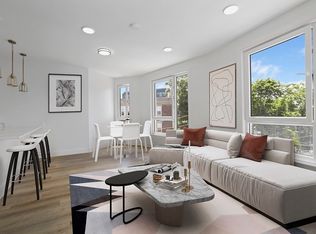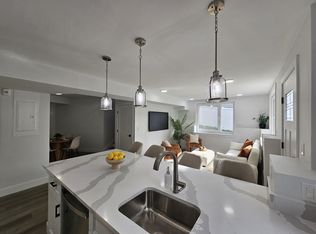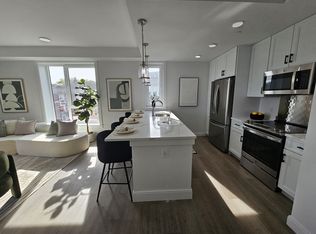Sold for $370,000
$370,000
64 Alpine St #103, Roxbury, MA 02119
0beds
470sqft
Condominium
Built in 2023
-- sqft lot
$-- Zestimate®
$787/sqft
$2,348 Estimated rent
Home value
Not available
Estimated sales range
Not available
$2,348/mo
Zestimate® history
Loading...
Owner options
Explore your selling options
What's special
New construction studio featuring an inviting open floor plan, elegant Silestone countertops, and stainless steel appliances. The spacious bathroom showcases a modern tiled stand-up shower. This fully applianced studio includes a refrigerator, stove, dishwasher, microwave, washer, and dryer, all powered by electricity. Enjoy abundant natural light through the oversized European windows. Take advantage of the community roof deck boasting a grill, TV, telescope, and a stunning lounge area. Plus, there is bicycle rack storage in the basement and outside. A seller Concession of $5000 towards closing costs. Ask about our Preferred lender interest buydown.
Zillow last checked: 8 hours ago
Listing updated: September 26, 2024 at 12:25pm
Listed by:
Audrey Evans 617-680-9777,
Generations Realty Group 800-671-3790,
Audrey Evans 617-680-9777
Bought with:
Lana Tran
LT Realty
Source: MLS PIN,MLS#: 73262859
Facts & features
Interior
Bedrooms & bathrooms
- Bedrooms: 0
- Bathrooms: 1
- Full bathrooms: 1
- Main level bathrooms: 1
Primary bedroom
- Features: Closet - Double
Primary bathroom
- Features: No
Bathroom 1
- Features: Bathroom - Full, Bathroom - Tiled With Tub & Shower, Ceiling Fan(s), Closet - Linen, Flooring - Stone/Ceramic Tile, Window(s) - Picture, Countertops - Stone/Granite/Solid
- Level: Main,First
Kitchen
- Features: Bathroom - Full, Closet, Flooring - Stone/Ceramic Tile, Window(s) - Picture, Countertops - Stone/Granite/Solid, Kitchen Island
- Level: Main,First
Living room
- Features: Bathroom - Full, Closet, Flooring - Stone/Ceramic Tile, Flooring - Wood, Window(s) - Picture, Cable Hookup, Open Floorplan, Recessed Lighting, Lighting - Pendant, Lighting - Overhead
- Level: Main,First
Heating
- Electric, Individual, Unit Control, Ductless
Cooling
- Individual, Unit Control, Ductless
Appliances
- Included: Range, Dishwasher, Disposal, Microwave, Refrigerator, Washer, Dryer
- Laundry: Electric Dryer Hookup, Washer Hookup, Lighting - Overhead, First Floor, In Unit
Features
- Internet Available - Unknown, Elevator
- Flooring: Tile, Wood Laminate
- Doors: Insulated Doors, Storm Door(s)
- Windows: Insulated Windows, Storm Window(s), Screens
- Has basement: Yes
- Has fireplace: No
Interior area
- Total structure area: 470
- Total interior livable area: 470 sqft
Property
Parking
- Parking features: Available for Purchase, Driveway, Paved
- Has uncovered spaces: Yes
Accessibility
- Accessibility features: Accessible Entrance
Features
- Entry location: Unit Placement(Street,Front)
- Patio & porch: Deck - Roof + Access Rights
- Exterior features: Deck - Roof + Access Rights, Decorative Lighting, City View(s), Screens, Rain Gutters, Professional Landscaping, Sprinkler System, Stone Wall
- Has view: Yes
- View description: City
- Waterfront features: Lake/Pond, Ocean, 1/2 to 1 Mile To Beach, Beach Ownership(Public)
Lot
- Size: 5,703 sqft
Details
- Parcel number: W:12 P:01368 S:000,3394966
- Zoning: RL
- Other equipment: Intercom
Construction
Type & style
- Home type: Condo
- Property subtype: Condominium
Materials
- Frame
- Roof: Reflective Roofing-ENERGY STAR
Condition
- Year built: 2023
Utilities & green energy
- Electric: 110 Volts
- Sewer: Public Sewer
- Water: Public
- Utilities for property: for Electric Range, for Electric Oven, for Electric Dryer
Green energy
- Energy efficient items: Thermostat
Community & neighborhood
Security
- Security features: Intercom, TV Monitor, Security System
Community
- Community features: Public Transportation, Shopping, Pool, Tennis Court(s), Park, Walk/Jog Trails, Stable(s), Golf, Medical Facility, Laundromat, Bike Path, Conservation Area, Highway Access, House of Worship, Marina, Private School, Public School, T-Station, University, Other
Location
- Region: Roxbury
HOA & financial
HOA
- HOA fee: $242 monthly
- Amenities included: Elevator(s)
- Services included: Water, Insurance, Security, Maintenance Structure, Maintenance Grounds, Snow Removal, Trash, Reserve Funds
Other
Other facts
- Listing terms: Contract
Price history
| Date | Event | Price |
|---|---|---|
| 4/28/2025 | Listing removed | $2,100$4/sqft |
Source: Zillow Rentals Report a problem | ||
| 4/23/2025 | Listed for rent | $2,100$4/sqft |
Source: Zillow Rentals Report a problem | ||
| 9/16/2024 | Sold | $370,000-1.3%$787/sqft |
Source: MLS PIN #73262859 Report a problem | ||
| 7/10/2024 | Listed for sale | $375,000-6%$798/sqft |
Source: MLS PIN #73262859 Report a problem | ||
| 7/10/2024 | Listing removed | $399,000$849/sqft |
Source: MLS PIN #73198384 Report a problem | ||
Public tax history
Tax history is unavailable.
Neighborhood: Roxbury
Nearby schools
GreatSchools rating
- 7/10Hale Elementary SchoolGrades: PK-6Distance: 0.3 mi
- 3/10Dearborn Middle SchoolGrades: 6-12Distance: 0.3 mi
- 3/10Higginson/Lewis K-8Grades: 3-8Distance: 0.3 mi
Schools provided by the listing agent
- Elementary: Bps
- Middle: Bps
- High: Bps
Source: MLS PIN. This data may not be complete. We recommend contacting the local school district to confirm school assignments for this home.
Get pre-qualified for a loan
At Zillow Home Loans, we can pre-qualify you in as little as 5 minutes with no impact to your credit score.An equal housing lender. NMLS #10287.


