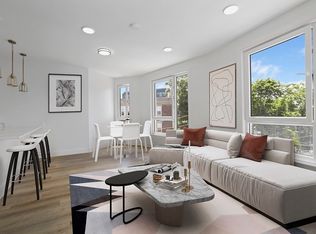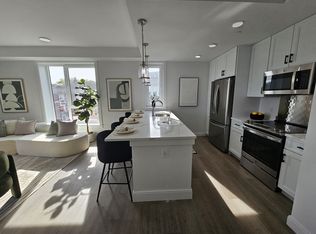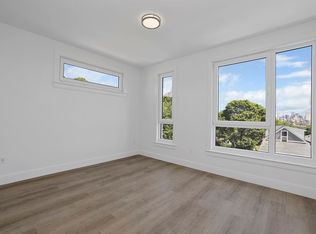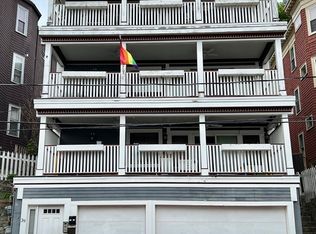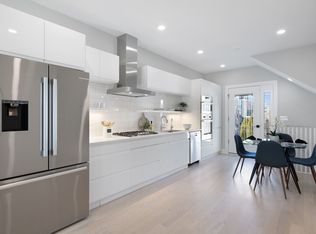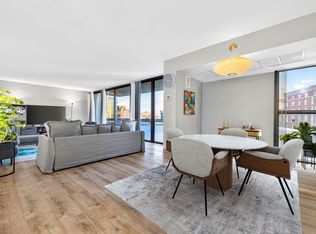Welcome to your new dream home, a luxurious townhouse that perfectly blends comfort and elegance! Featuring three spacious bedrooms and two and a half beautifully appointed baths, this home boasts a private entrance that adds an exclusive touch. Plus, it’s pet-friendly, so your furry companions can enjoy every moment with you! Imagine entertaining friends and family in the stunning open-concept kitchen, dining, and living area, designed to create a warm and inviting atmosphere for gatherings and celebrations. On the first level, a cozy guest bedroom and a stylish half bath offer convenience and comfort. Ascend to the second level and discover your private sanctuary—the primary bedroom features an en-suite bath for your ultimate relaxation, while a charming additional bedroom shares a well-designed hallway bath. Don’t miss the opportunity to unwind on the common roof deck, where you can take in breathtaking panoramic views of the city—a perfect backdrop for your evening retreat.
For sale
$779,000
64 Alpine St #104, Roxbury, MA 02119
3beds
1,477sqft
Est.:
Condominium, Townhouse
Built in 2024
5,703 Square Feet Lot
$-- Zestimate®
$527/sqft
$647/mo HOA
What's special
Private entranceStylish half bathCozy guest bedroomWell-designed hallway bathThree spacious bedrooms
- 83 days |
- 552 |
- 25 |
Zillow last checked: 8 hours ago
Listing updated: February 26, 2026 at 11:25am
Listed by:
Audrey Evans 617-680-9777,
Generations Realty Group 800-671-3790,
Kim Seawright 617-637-1873
Source: MLS PIN,MLS#: 73460456
Tour with a local agent
Facts & features
Interior
Bedrooms & bathrooms
- Bedrooms: 3
- Bathrooms: 3
- Full bathrooms: 2
- 1/2 bathrooms: 1
- Main level bathrooms: 1
Primary bedroom
- Features: Bathroom - Full, Walk-In Closet(s), Closet, Recessed Lighting, Lighting - Overhead
- Level: Second
Bedroom 2
- Features: Closet, Lighting - Overhead
- Level: First
Bedroom 3
- Features: Closet, Lighting - Overhead
- Level: Second
Primary bathroom
- Features: Yes
Bathroom 1
- Features: Bathroom - Full, Bathroom - Tiled With Tub & Shower, Ceiling Fan(s), Closet - Linen, Flooring - Stone/Ceramic Tile, Window(s) - Picture, Countertops - Stone/Granite/Solid
- Level: Main,First
Bathroom 2
- Level: First
Bathroom 3
- Level: Second
Dining room
- Features: Bathroom - Half, Closet, Cable Hookup, Open Floorplan, Lighting - Sconce, Lighting - Pendant, Lighting - Overhead
- Level: Main,First
Kitchen
- Features: Bathroom - Half, Closet/Cabinets - Custom Built, Window(s) - Picture, Dining Area, Countertops - Stone/Granite/Solid, Handicap Accessible, Kitchen Island, Breakfast Bar / Nook, Cabinets - Upgraded, Cable Hookup, Dryer Hookup - Electric, Exterior Access, High Speed Internet Hookup, Open Floorplan, Recessed Lighting, Stainless Steel Appliances, Washer Hookup, Lighting - Pendant, Lighting - Overhead, Closet - Double
- Level: Main,First
Living room
- Features: Flooring - Wood, Window(s) - Picture, Balcony / Deck, Cable Hookup, Open Floorplan, Recessed Lighting, Lighting - Overhead, Closet - Double
- Level: Main,First
Heating
- Central, Forced Air, Electric, Individual, Unit Control
Cooling
- Central Air, Individual, Unit Control
Appliances
- Included: Range, Dishwasher, Disposal, Microwave, Refrigerator, Washer, Dryer
- Laundry: Electric Dryer Hookup, Washer Hookup, Lighting - Overhead, First Floor, In Unit
Features
- Internet Available - Satellite, Elevator
- Flooring: Tile
- Doors: Insulated Doors, Storm Door(s)
- Windows: Insulated Windows, Storm Window(s)
- Has basement: Yes
- Has fireplace: No
Interior area
- Total structure area: 1,477
- Total interior livable area: 1,477 sqft
- Finished area above ground: 1,477
Property
Parking
- Parking features: Open
- Has uncovered spaces: Yes
Accessibility
- Accessibility features: Accessible Entrance
Features
- Entry location: Unit Placement(Front)
- Patio & porch: Deck - Composite, Deck - Roof + Access Rights
- Exterior features: Deck - Composite, Deck - Roof + Access Rights, Decorative Lighting, Rain Gutters, Professional Landscaping, Sprinkler System, Stone Wall
- Waterfront features: Lake/Pond, Ocean, 1/2 to 1 Mile To Beach, Beach Ownership(Public)
Lot
- Size: 5,703 Square Feet
Details
- Parcel number: W:12 P:01368 S:000,3394966
- Zoning: RL
Construction
Type & style
- Home type: Townhouse
- Property subtype: Condominium, Townhouse
Materials
- Frame
- Roof: Reflective Roofing-ENERGY STAR
Condition
- Year built: 2024
Details
- Warranty included: Yes
Utilities & green energy
- Sewer: Public Sewer
- Water: Public
- Utilities for property: for Electric Range, for Electric Oven, for Electric Dryer
Green energy
- Energy efficient items: Thermostat
Community & HOA
Community
- Features: Public Transportation, Shopping, Pool, Tennis Court(s), Park, Walk/Jog Trails, Stable(s), Golf, Medical Facility, Laundromat, Bike Path, Conservation Area, Highway Access, House of Worship, Marina, Private School, Public School, T-Station, University, Other
- Security: Intercom
HOA
- Amenities included: Elevator(s), Garden Area
- Services included: Water, Insurance, Security, Maintenance Structure, Maintenance Grounds, Snow Removal, Trash, Reserve Funds
- HOA fee: $647 monthly
Location
- Region: Roxbury
Financial & listing details
- Price per square foot: $527/sqft
- Tax assessed value: $129,900
- Annual tax amount: $5,013
- Date on market: 12/6/2025
- Listing terms: Contract
Estimated market value
Not available
Estimated sales range
Not available
Not available
Price history
Price history
| Date | Event | Price |
|---|---|---|
| 12/7/2025 | Listed for sale | $779,000$527/sqft |
Source: MLS PIN #73460456 Report a problem | ||
| 11/29/2025 | Listing removed | $779,000$527/sqft |
Source: MLS PIN #73416358 Report a problem | ||
| 8/11/2025 | Listed for sale | $779,000$527/sqft |
Source: MLS PIN #73416358 Report a problem | ||
| 8/9/2025 | Listing removed | $779,000$527/sqft |
Source: MLS PIN #73330294 Report a problem | ||
| 7/15/2025 | Price change | $779,000-2.5%$527/sqft |
Source: MLS PIN #73330294 Report a problem | ||
| 6/10/2025 | Price change | $799,000-2%$541/sqft |
Source: MLS PIN #73330294 Report a problem | ||
| 5/5/2025 | Price change | $815,000-2.4%$552/sqft |
Source: MLS PIN #73330294 Report a problem | ||
| 3/30/2025 | Price change | $835,000-1.1%$565/sqft |
Source: MLS PIN #73330294 Report a problem | ||
| 2/7/2025 | Price change | $844,000-0.6%$571/sqft |
Source: MLS PIN #73330294 Report a problem | ||
| 1/29/2025 | Listed for sale | $849,000$575/sqft |
Source: MLS PIN #73330294 Report a problem | ||
Public tax history
Public tax history
Tax history is unavailable.BuyAbility℠ payment
Est. payment
$4,763/mo
Principal & interest
$3694
HOA Fees
$647
Property taxes
$422
Climate risks
Neighborhood: Roxbury
Nearby schools
GreatSchools rating
- 6/10Hale Elementary SchoolGrades: PK-6Distance: 0.3 mi
- 4/10Dearborn Middle SchoolGrades: 6-12Distance: 0.3 mi
- 3/10Higginson/Lewis K-8Grades: 3-8Distance: 0.3 mi
Schools provided by the listing agent
- Elementary: Bps
- Middle: Bps
- High: Bps
Source: MLS PIN. This data may not be complete. We recommend contacting the local school district to confirm school assignments for this home.
