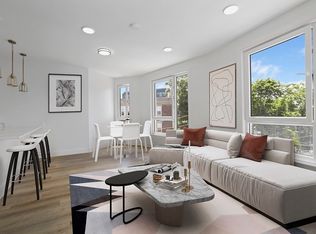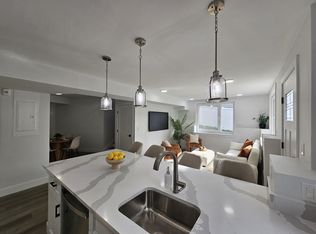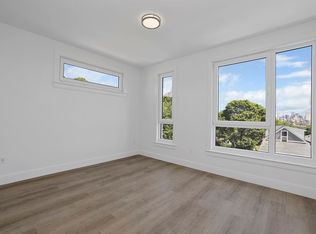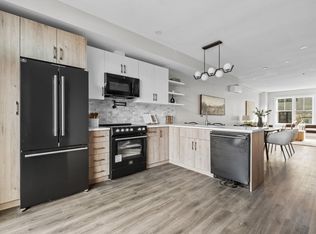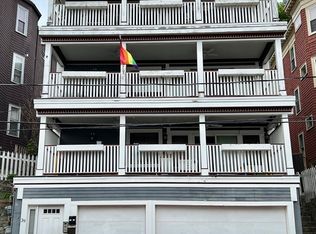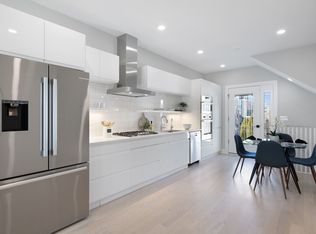Presenting a rare opportunity to own a brand-new, urban-chic townhouse with private outdoor space and stunning views of the Boston skyline.Key features: Open-concept layout. 1st level guest bedroom. Primary Suite & 3rd bedroom and bath on a separate level. Outdoor living: Private balconies on every floor. Exclusive walk-up terrace with panoramic Boston views. Secure keyless entry. Community rooftop: Socialize with neighbors on the shared roof deck, complete with a firepit and grill for unforgettable gatherings. Exclusive Parking Space. Bicycle storage. Convenient location. You're just a short distance from a variety of restaurants, universities, hospitals, and entertainment venues. Excellent transit access. Special 2-year interest rate buydown.
For sale
$805,000
64 Alpine St #304, Roxbury, MA 02119
3beds
1,570sqft
Est.:
Condominium, Townhouse
Built in 2024
5,703 Square Feet Lot
$-- Zestimate®
$513/sqft
$747/mo HOA
What's special
Open-concept layoutPrivate outdoor spaceSecure keyless entry
- 83 days |
- 684 |
- 32 |
Zillow last checked: 8 hours ago
Listing updated: February 26, 2026 at 01:09pm
Listed by:
Kim Seawright 617-637-1873,
Generations Realty Group 800-671-3790
Source: MLS PIN,MLS#: 73460459
Tour with a local agent
Facts & features
Interior
Bedrooms & bathrooms
- Bedrooms: 3
- Bathrooms: 3
- Full bathrooms: 3
- Main level bathrooms: 1
Primary bedroom
- Features: Bathroom - Full, Walk-In Closet(s), Flooring - Stone/Ceramic Tile, Window(s) - Picture, Balcony / Deck, Deck - Exterior, Recessed Lighting, Slider, Lighting - Pendant, Lighting - Overhead, Closet - Double, Pocket Door, Window Seat
- Level: First
Bedroom 2
- Features: Closet, Window(s) - Picture, Recessed Lighting, Lighting - Overhead
- Level: First
Bedroom 3
- Features: Closet, Window(s) - Picture, Lighting - Overhead
- Level: Second
Primary bathroom
- Features: No
Bathroom 1
- Features: Bathroom - Full, Bathroom - Tiled With Tub & Shower, Ceiling Fan(s), Closet - Linen, Flooring - Stone/Ceramic Tile, Window(s) - Picture, Countertops - Stone/Granite/Solid
- Level: Main,First
Bathroom 2
- Features: Bathroom - Full, Bathroom - Tiled With Shower Stall, Flooring - Stone/Ceramic Tile, Countertops - Stone/Granite/Solid
- Level: First
Bathroom 3
- Features: Bathroom - Full, Flooring - Stone/Ceramic Tile
- Level: Second
Dining room
- Features: Bathroom - Full, Coffered Ceiling(s), Closet, Window(s) - Picture, Balcony / Deck, Balcony - Exterior, Cable Hookup, High Speed Internet Hookup, Open Floorplan, Slider, Lighting - Pendant, Lighting - Overhead, Breezeway
- Level: Second
Kitchen
- Features: Bathroom - Full, Closet, Window(s) - Bay/Bow/Box, Dining Area, Balcony - Exterior, Countertops - Stone/Granite/Solid, Kitchen Island, Dryer Hookup - Electric, High Speed Internet Hookup, Recessed Lighting, Stainless Steel Appliances, Washer Hookup, Lighting - Pendant, Lighting - Overhead
- Level: Main,Second
Living room
- Features: Flooring - Wood, Window(s) - Picture, Handicap Accessible, Cable Hookup, Open Floorplan, Recessed Lighting, Lighting - Overhead, Closet - Double
- Level: Main,Second
Heating
- Central, Electric, Individual, Unit Control
Cooling
- Central Air, Individual, Unit Control
Appliances
- Included: Range, Dishwasher, Disposal, Trash Compactor, Microwave, Refrigerator, Washer, Dryer
- Laundry: Electric Dryer Hookup, Washer Hookup, Lighting - Overhead, First Floor, In Unit
Features
- Internet Available - Satellite, Elevator
- Flooring: Tile
- Doors: Insulated Doors, Storm Door(s)
- Windows: Insulated Windows, Storm Window(s)
- Has basement: Yes
- Has fireplace: No
- Common walls with other units/homes: No One Above
Interior area
- Total structure area: 1,570
- Total interior livable area: 1,570 sqft
- Finished area above ground: 1,570
Property
Parking
- Total spaces: 1
- Parking features: Deeded, Off Street
- Uncovered spaces: 1
Accessibility
- Accessibility features: Accessible Entrance
Features
- Entry location: Unit Placement(Front,Ground,Courtyard)
- Patio & porch: Deck - Exterior, Deck - Composite, Deck - Roof + Access Rights
- Exterior features: Deck - Composite, Deck - Roof + Access Rights, Decorative Lighting, Rain Gutters, Professional Landscaping, Sprinkler System, Stone Wall
- Waterfront features: Lake/Pond, Ocean, 1/2 to 1 Mile To Beach, Beach Ownership(Public)
Lot
- Size: 5,703 Square Feet
Details
- Parcel number: W:12 P:01368 S:000,3394966
- Zoning: RL
Construction
Type & style
- Home type: Townhouse
- Property subtype: Condominium, Townhouse
Materials
- Frame
- Roof: Reflective Roofing-ENERGY STAR
Condition
- Year built: 2024
Details
- Warranty included: Yes
Utilities & green energy
- Electric: 100 Amp Service
- Sewer: Public Sewer
- Water: Public
- Utilities for property: for Electric Range, for Electric Oven, for Electric Dryer
Green energy
- Energy efficient items: Thermostat
Community & HOA
Community
- Features: Public Transportation, Shopping, Pool, Tennis Court(s), Park, Walk/Jog Trails, Stable(s), Golf, Medical Facility, Laundromat, Bike Path, Conservation Area, Highway Access, House of Worship, Marina, Private School, Public School, T-Station, University, Other
- Security: Intercom, TV Monitor
HOA
- Amenities included: Elevator(s), Recreation Facilities, Clubroom, Garden Area
- Services included: Water, Insurance, Security, Maintenance Structure, Maintenance Grounds, Snow Removal, Trash, Reserve Funds
- HOA fee: $747 monthly
Location
- Region: Roxbury
Financial & listing details
- Price per square foot: $513/sqft
- Tax assessed value: $999,999
- Annual tax amount: $4,813
- Date on market: 12/6/2025
- Listing terms: Contract
Estimated market value
Not available
Estimated sales range
Not available
Not available
Price history
Price history
| Date | Event | Price |
|---|---|---|
| 12/7/2025 | Listed for sale | $805,000$513/sqft |
Source: MLS PIN #73460459 Report a problem | ||
| 12/2/2025 | Listing removed | $805,000$513/sqft |
Source: MLS PIN #73425568 Report a problem | ||
| 9/3/2025 | Listed for sale | $805,000$513/sqft |
Source: MLS PIN #73425568 Report a problem | ||
| 8/22/2025 | Listing removed | $805,000$513/sqft |
Source: MLS PIN #73294274 Report a problem | ||
| 7/7/2025 | Price change | $805,000-2.9%$513/sqft |
Source: MLS PIN #73294274 Report a problem | ||
| 5/29/2025 | Price change | $829,000-2.4%$528/sqft |
Source: MLS PIN #73294274 Report a problem | ||
| 5/5/2025 | Price change | $849,000-2.3%$541/sqft |
Source: MLS PIN #73294274 Report a problem | ||
| 3/30/2025 | Price change | $869,000-0.7%$554/sqft |
Source: MLS PIN #73294274 Report a problem | ||
| 3/4/2025 | Price change | $875,000-1.7%$557/sqft |
Source: MLS PIN #73294274 Report a problem | ||
| 2/7/2025 | Price change | $890,000-0.6%$567/sqft |
Source: MLS PIN #73294274 Report a problem | ||
| 1/30/2025 | Price change | $895,000-0.6%$570/sqft |
Source: MLS PIN #73294274 Report a problem | ||
| 12/28/2024 | Price change | $900,000-2.2%$573/sqft |
Source: MLS PIN #73294274 Report a problem | ||
| 12/16/2024 | Price change | $920,000-1.1%$586/sqft |
Source: MLS PIN #73294274 Report a problem | ||
| 11/19/2024 | Price change | $930,000-2.1%$592/sqft |
Source: MLS PIN #73294274 Report a problem | ||
| 9/24/2024 | Listed for sale | $950,000-4.5%$605/sqft |
Source: MLS PIN #73294274 Report a problem | ||
| 8/25/2024 | Listing removed | $995,000$634/sqft |
Source: MLS PIN #73200405 Report a problem | ||
| 7/5/2024 | Price change | $995,000-5.2%$634/sqft |
Source: MLS PIN #73200405 Report a problem | ||
| 2/7/2024 | Listed for sale | $1,050,000$669/sqft |
Source: MLS PIN #73200405 Report a problem | ||
Public tax history
Public tax history
Tax history is unavailable.BuyAbility℠ payment
Est. payment
$5,000/mo
Principal & interest
$3817
HOA Fees
$747
Property taxes
$436
Climate risks
Neighborhood: Roxbury
Nearby schools
GreatSchools rating
- 6/10Hale Elementary SchoolGrades: PK-6Distance: 0.3 mi
- 4/10Dearborn Middle SchoolGrades: 6-12Distance: 0.3 mi
- 3/10Higginson/Lewis K-8Grades: 3-8Distance: 0.3 mi
Schools provided by the listing agent
- Elementary: Bps
- Middle: Bps
- High: Bps
Source: MLS PIN. This data may not be complete. We recommend contacting the local school district to confirm school assignments for this home.
