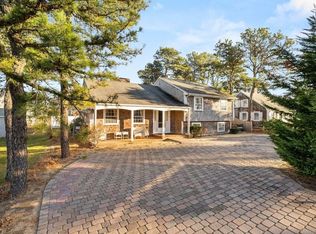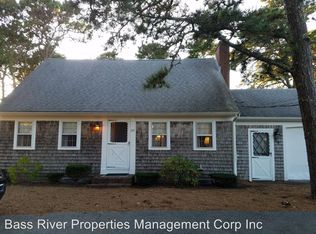Sold for $675,000
$675,000
64 Beaten Rd, Dennis Port, MA 02639
4beds
1,512sqft
Single Family Residence
Built in 1930
6,098 Square Feet Lot
$851,100 Zestimate®
$446/sqft
$3,097 Estimated rent
Home value
$851,100
$775,000 - $936,000
$3,097/mo
Zestimate® history
Loading...
Owner options
Explore your selling options
What's special
Charming 4-bedroom, 2.5-bath classic Cape-style home-- a unique blend of timeless character and modern ease. From the rich, warm knotty pine to the inviting layout, every detail whispers ''welcome home.'' The generous living room, separate dining room, and spacious kitchen are ideal for hosting lively gatherings, while the screened porch and deck beckon you to enjoy the outdoors in comfort. Throughout the home, gleaming wood floors add to the allure, complemented by convenient amenities like a laundry room and air conditioning. Location couldn't be more perfect: Deeded Beach Rights to Nantucket Sound a minute away for a refreshing dip, and the vibrant village center, with its array of charming shops, eateries, and coffee spots, is only a leisurely jaunt away. Designed for memory-making, this home offers ample space for everyone to unwind and connect, and its garage is ready for your beach buggy, Cape Cod exploration gear, and beach
Zillow last checked: 8 hours ago
Listing updated: December 04, 2025 at 06:12am
Listed by:
Cape Cod Chatelains 508-776-4664,
Chatelain Real Estate 508-694-6875
Bought with:
Cape Cod Chatelains
Chatelain Real Estate
Source: MLS PIN,MLS#: 73409510
Facts & features
Interior
Bedrooms & bathrooms
- Bedrooms: 4
- Bathrooms: 3
- Full bathrooms: 2
- 1/2 bathrooms: 1
Heating
- Baseboard, Natural Gas
Cooling
- Ductless
Appliances
- Included: Gas Water Heater
Features
- Basement: Partial,Crawl Space
- Number of fireplaces: 1
Interior area
- Total structure area: 1,512
- Total interior livable area: 1,512 sqft
- Finished area above ground: 1,512
Property
Parking
- Total spaces: 5
- Parking features: Detached, Off Street
- Garage spaces: 1
- Uncovered spaces: 4
Features
- Patio & porch: Screened, Deck
- Exterior features: Porch - Screened, Deck
- Waterfront features: Ocean, 1/10 to 3/10 To Beach, Beach Ownership(Deeded Rights)
Lot
- Size: 6,098 sqft
- Features: Cleared, Level
Details
- Parcel number: M:000018 P:079000,2268179
- Zoning: Residentia
Construction
Type & style
- Home type: SingleFamily
- Architectural style: Cape
- Property subtype: Single Family Residence
Materials
- Foundation: Block
- Roof: Shingle
Condition
- Year built: 1930
Utilities & green energy
- Sewer: Private Sewer
- Water: Public
Community & neighborhood
Location
- Region: Dennis Port
Price history
| Date | Event | Price |
|---|---|---|
| 10/24/2025 | Sold | $675,000-22.9%$446/sqft |
Source: MLS PIN #73409510 Report a problem | ||
| 9/2/2025 | Pending sale | $875,000$579/sqft |
Source: | ||
| 6/30/2025 | Listed for sale | $875,000+76.8%$579/sqft |
Source: | ||
| 4/21/2021 | Sold | $495,000$327/sqft |
Source: Public Record Report a problem | ||
Public tax history
| Year | Property taxes | Tax assessment |
|---|---|---|
| 2025 | $2,785 +2.6% | $643,100 +4% |
| 2024 | $2,714 +3.4% | $618,200 +10% |
| 2023 | $2,625 +9.3% | $562,100 +31.1% |
Find assessor info on the county website
Neighborhood: Dennis Port
Nearby schools
GreatSchools rating
- 6/10Ezra H Baker Innovation SchoolGrades: PK-3Distance: 1.1 mi
- 4/10Dennis-Yarmouth Regional High SchoolGrades: 8-12Distance: 3 mi
- 4/10Dennis-Yarmouth Intermediate SchoolGrades: 4-6Distance: 3.3 mi
Get a cash offer in 3 minutes
Find out how much your home could sell for in as little as 3 minutes with a no-obligation cash offer.
Estimated market value$851,100
Get a cash offer in 3 minutes
Find out how much your home could sell for in as little as 3 minutes with a no-obligation cash offer.
Estimated market value
$851,100

