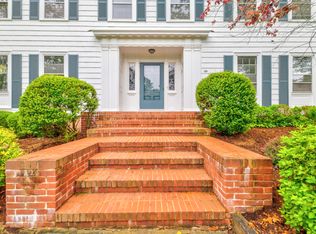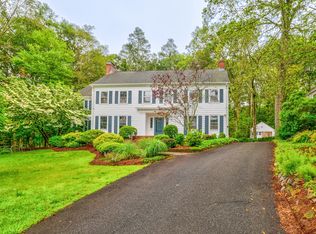Sold for $888,888
$888,888
64 Blake Road, Hamden, CT 06517
6beds
3,454sqft
Single Family Residence
Built in 1929
0.51 Acres Lot
$892,100 Zestimate®
$257/sqft
$5,595 Estimated rent
Home value
$892,100
$812,000 - $981,000
$5,595/mo
Zestimate® history
Loading...
Owner options
Explore your selling options
What's special
ACADEMIC YEAR RENTAL (through June 30, 2026). Located just steps to Hamden Hall school, within easy access to Yale, East Rock Park, St. Thomas, and Foote Schools. Set back from the street, the home enjoys privacy and sweeping views. Classic Alice Washburn detailing throughout, including a welcoming foyer with signature staircase and impeccable woodwork. Large formal living room with wood-burning fireplace opens to a greenery-filled solarium. Updated kitchen features a center island, ample stainless steel counters, and a cozy breakfast nook. Formal dining room with access to a private flagstone patio. Warm library/family room lined with knotty pine paneling evokes vintage charm. The second floor offers an oversized primary suite with a period en-suite bath, an adjoining sunroom/office, and a smaller bedroom-ideal as a nursery. Two additional spacious bedrooms and a full bath are located at the opposite end. The third floor includes two more bedrooms (one with a charming sitting porch) and a full bath. Lower level features a vintage rec room with a wet bar and patterned vinyl flooring (currently not in use), plus laundry and storage. Oversized 2-car detached garage, garden/tool shed, and a large backyard with raised beds.
Zillow last checked: 8 hours ago
Listing updated: December 19, 2025 at 06:03am
Listed by:
Wojtek Borowski (203)606-9898,
Pearce Real Estate 203-776-1899
Bought with:
Michelle Cheng, RES.0820714
Seabury Hill REALTORS
Source: Smart MLS,MLS#: 24130322
Facts & features
Interior
Bedrooms & bathrooms
- Bedrooms: 6
- Bathrooms: 4
- Full bathrooms: 3
- 1/2 bathrooms: 1
Primary bedroom
- Features: Hardwood Floor
- Level: Upper
- Area: 442.7 Square Feet
- Dimensions: 23.3 x 19
Bedroom
- Features: Hardwood Floor
- Level: Upper
- Area: 145.6 Square Feet
- Dimensions: 9.1 x 16
Bedroom
- Features: Hardwood Floor
- Level: Upper
- Area: 205.72 Square Feet
- Dimensions: 14.8 x 13.9
Bedroom
- Features: Hardwood Floor
- Level: Upper
- Area: 272.44 Square Feet
- Dimensions: 19.6 x 13.9
Bedroom
- Features: Balcony/Deck
- Level: Upper
- Area: 252.98 Square Feet
- Dimensions: 18.2 x 13.9
Bedroom
- Features: Hardwood Floor
- Level: Upper
- Area: 344.4 Square Feet
- Dimensions: 21 x 16.4
Dining room
- Features: Patio/Terrace, Hardwood Floor
- Level: Main
- Area: 243 Square Feet
- Dimensions: 13.5 x 18
Family room
- Features: Hardwood Floor
- Level: Main
- Area: 156.55 Square Feet
- Dimensions: 10.1 x 15.5
Kitchen
- Features: Breakfast Nook, Tile Floor
- Level: Main
- Area: 235.28 Square Feet
- Dimensions: 17.3 x 13.6
Living room
- Features: Fireplace, Patio/Terrace, Hardwood Floor
- Level: Main
- Area: 388.17 Square Feet
- Dimensions: 24.11 x 16.1
Office
- Features: Bookcases, Hardwood Floor
- Level: Other
- Area: 241.8 Square Feet
- Dimensions: 18.6 x 13
Sun room
- Features: Bookcases, Hardwood Floor
- Level: Main
- Area: 206.91 Square Feet
- Dimensions: 17.1 x 12.1
Heating
- Hot Water, Oil
Cooling
- Central Air, Ductless
Appliances
- Included: Gas Range, Microwave, Subzero, Dishwasher, Washer, Dryer, Water Heater
- Laundry: Lower Level
Features
- Basement: Full,Unfinished
- Attic: Finished,Walk-up
- Number of fireplaces: 1
Interior area
- Total structure area: 3,454
- Total interior livable area: 3,454 sqft
- Finished area above ground: 3,454
Property
Parking
- Total spaces: 2
- Parking features: Detached
- Garage spaces: 2
Features
- Patio & porch: Patio
- Exterior features: Sidewalk, Rain Gutters, Garden
Lot
- Size: 0.51 Acres
- Features: Few Trees, Wooded, Landscaped, Rolling Slope
Details
- Parcel number: 1130056
- Zoning: R4
Construction
Type & style
- Home type: SingleFamily
- Architectural style: Colonial
- Property subtype: Single Family Residence
Materials
- Wood Siding
- Foundation: Masonry
- Roof: Asphalt
Condition
- New construction: No
- Year built: 1929
Utilities & green energy
- Sewer: Public Sewer
- Water: Public
Community & neighborhood
Community
- Community features: Golf, Lake, Park, Private School(s), Near Public Transport
Location
- Region: Hamden
Price history
| Date | Event | Price |
|---|---|---|
| 12/18/2025 | Sold | $888,888-3.9%$257/sqft |
Source: | ||
| 12/5/2025 | Pending sale | $925,000$268/sqft |
Source: | ||
| 10/1/2025 | Listed for sale | $925,000$268/sqft |
Source: | ||
| 9/30/2025 | Listing removed | $925,000$268/sqft |
Source: | ||
| 9/25/2025 | Price change | $925,000-7%$268/sqft |
Source: | ||
Public tax history
| Year | Property taxes | Tax assessment |
|---|---|---|
| 2025 | $29,216 +32.7% | $563,150 +42.2% |
| 2024 | $22,021 -1.4% | $395,990 |
| 2023 | $22,326 +1.6% | $395,990 |
Find assessor info on the county website
Neighborhood: 06517
Nearby schools
GreatSchools rating
- 5/10Ridge Hill SchoolGrades: PK-6Distance: 1.1 mi
- 4/10Hamden Middle SchoolGrades: 7-8Distance: 2.7 mi
- 4/10Hamden High SchoolGrades: 9-12Distance: 1.9 mi
Schools provided by the listing agent
- High: Hamden
Source: Smart MLS. This data may not be complete. We recommend contacting the local school district to confirm school assignments for this home.

Get pre-qualified for a loan
At Zillow Home Loans, we can pre-qualify you in as little as 5 minutes with no impact to your credit score.An equal housing lender. NMLS #10287.

