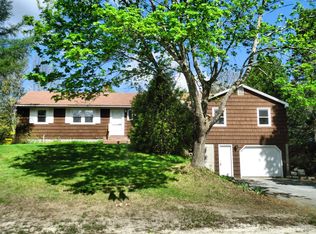Closed
$410,000
64 Bonny Eagle Road, Standish, ME 04084
3beds
1,809sqft
Single Family Residence
Built in 1978
0.5 Acres Lot
$463,300 Zestimate®
$227/sqft
$3,037 Estimated rent
Home value
$463,300
$440,000 - $486,000
$3,037/mo
Zestimate® history
Loading...
Owner options
Explore your selling options
What's special
Open house canceled! Here is the home you have been looking for! This classic cape style home offers a light and bright eat in kitchen with stainless appliances and large butcher block island, a dining room with hardwood, a powder room, and a large front to back living room with hardwood flooring, nice trim details, glass double French-door, built ins and wood burning fireplace insert. The second floor has 3 bedrooms and a newly updated full bathroom. This home blends quality craftsmanship and older character with amenities like heat pumps providing a/c, heat and hot water for modern living. Even more, there is a detached 20x24 oversized 1 car garage currently used as a home workout room and storage. The large backyard is a sunny area with lots of privacy for grilling, relaxing or playing games. This location is close to Sebago Lake and the Standish Town beach, provides an easy commute to Gorham or Windham, and about 30 minutes to Portland. Schedule your showing today!
Zillow last checked: 8 hours ago
Listing updated: October 03, 2024 at 07:24pm
Listed by:
Portside Real Estate Group
Bought with:
Better Homes & Gardens Real Estate/The Masiello Group
Source: Maine Listings,MLS#: 1569873
Facts & features
Interior
Bedrooms & bathrooms
- Bedrooms: 3
- Bathrooms: 2
- Full bathrooms: 1
- 1/2 bathrooms: 1
Bedroom 1
- Features: Closet
- Level: Second
Bedroom 2
- Features: Closet
- Level: Second
Bedroom 3
- Features: Closet
- Level: Second
Dining room
- Level: First
Kitchen
- Features: Eat-in Kitchen, Kitchen Island
- Level: First
Living room
- Features: Built-in Features, Wood Burning Fireplace
- Level: First
Heating
- Forced Air, Heat Pump
Cooling
- Heat Pump
Appliances
- Included: Dryer, Microwave, Electric Range, Refrigerator, Washer
Features
- Bathtub, Shower, Storage
- Flooring: Tile, Vinyl, Wood
- Basement: Bulkhead,Interior Entry,Full,Unfinished
- Number of fireplaces: 1
Interior area
- Total structure area: 1,809
- Total interior livable area: 1,809 sqft
- Finished area above ground: 1,809
- Finished area below ground: 0
Property
Parking
- Total spaces: 1
- Parking features: Paved, 1 - 4 Spaces, On Site, Off Street, Garage Door Opener, Detached
- Garage spaces: 1
Lot
- Size: 0.50 Acres
- Features: City Lot, Near Public Beach, Near Shopping, Near Town, Suburban, Open Lot, Landscaped
Details
- Parcel number: STANM35L30
- Zoning: SCD
Construction
Type & style
- Home type: SingleFamily
- Architectural style: Cape Cod
- Property subtype: Single Family Residence
Materials
- Wood Frame, Vinyl Siding, Wood Siding
- Roof: Shingle
Condition
- Year built: 1978
Utilities & green energy
- Electric: Circuit Breakers
- Sewer: Private Sewer
- Water: Public
Community & neighborhood
Location
- Region: Standish
Other
Other facts
- Road surface type: Paved
Price history
| Date | Event | Price |
|---|---|---|
| 9/26/2023 | Sold | $410,000+10.8%$227/sqft |
Source: | ||
| 8/27/2023 | Pending sale | $369,900$204/sqft |
Source: | ||
| 8/24/2023 | Listed for sale | $369,900+40.9%$204/sqft |
Source: | ||
| 2/26/2020 | Sold | $262,500+9.4%$145/sqft |
Source: | ||
| 1/16/2020 | Listed for sale | $239,900+34.4%$133/sqft |
Source: PO-GO REALTY #1442542 Report a problem | ||
Public tax history
| Year | Property taxes | Tax assessment |
|---|---|---|
| 2024 | $3,674 +8.1% | $291,600 +18.8% |
| 2023 | $3,399 +4.6% | $245,400 +9.1% |
| 2022 | $3,251 +8.7% | $225,000 +7.6% |
Find assessor info on the county website
Neighborhood: 04084
Nearby schools
GreatSchools rating
- 4/10George E Jack SchoolGrades: 4-5Distance: 0.4 mi
- 4/10Bonny Eagle Middle SchoolGrades: 6-8Distance: 3.3 mi
- 3/10Bonny Eagle High SchoolGrades: 9-12Distance: 3.3 mi
Get pre-qualified for a loan
At Zillow Home Loans, we can pre-qualify you in as little as 5 minutes with no impact to your credit score.An equal housing lender. NMLS #10287.
