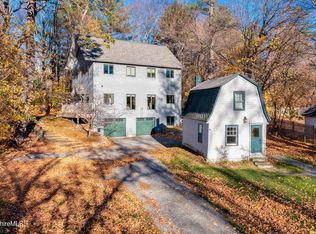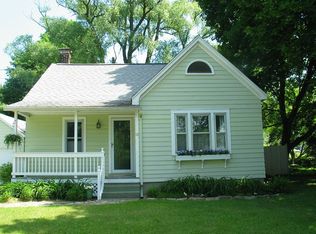Sold for $355,000
$355,000
64 Bridges Rd, Williamstown, MA 01267
3beds
1,750sqft
Single Family Residence
Built in 1880
0.59 Acres Lot
$360,100 Zestimate®
$203/sqft
$2,776 Estimated rent
Home value
$360,100
$313,000 - $411,000
$2,776/mo
Zestimate® history
Loading...
Owner options
Explore your selling options
What's special
Good, solid farmhouse-style home with 3 bedrooms, 2 baths, open living space with living room, dining room, sitting area, and bright, eat-in kitchen with a walk-in pantry - all with beautiful hardwood floors; full bath; enclosed rear porch leading out to the large paver patio - set well back from the street with more than a half-acre of land including a large front yard and a completely fenced in open backyard ... wonderful for the safety of children and pets and those who enjoy gardening; with an adjacent shed for tools and equipment. This property is perfectly situated for easy access to all that Williamstown has to offer, including shops, restaurants, parks, and other town amenities.
Zillow last checked: 8 hours ago
Listing updated: June 19, 2025 at 12:22pm
Listed by:
Carolyn Umlauf 413-822-7108,
HARSCH ASSOCIATES
Bought with:
Erin M. Scott, 009530759
BURNHAM GOLD REAL ESTATE, LLC
Source: BCMLS,MLS#: 245916
Facts & features
Interior
Bedrooms & bathrooms
- Bedrooms: 3
- Bathrooms: 2
- Full bathrooms: 2
Primary bedroom
- Description: Hardwood floor
- Level: Second
- Area: 199.65 Square Feet
- Dimensions: 16.50x12.10
Bedroom 2
- Description: Double closet; built-in shelves
- Level: Second
- Area: 112.96 Square Feet
- Dimensions: 9.11x12.40
Bedroom 3
- Description: Access from bedroom 2; double closet
- Level: Second
- Area: 121.52 Square Feet
- Dimensions: 9.80x12.40
Other
- Description: Off kitchen; linoleum floor; stall shower; large vanity
- Level: First
- Area: 64.16 Square Feet
- Dimensions: 6.11x10.50
Full bathroom
- Description: Laundry area; hardwood floor
- Level: Second
- Area: 120 Square Feet
- Dimensions: 8.00x15.00
Dining room
- Description: Hardwood floor
- Level: First
- Area: 175.81 Square Feet
- Dimensions: 19.11x9.20
Foyer
- Level: First
- Area: 95.76 Square Feet
- Dimensions: 7.60x12.60
Kitchen
- Description: Linoleum floor
- Level: First
- Area: 200.96 Square Feet
- Dimensions: 12.80x15.70
Living room
- Description: Hardwood floor
- Level: First
- Area: 151.2 Square Feet
- Dimensions: 12.00x12.60
Other
- Description: Front entrance porch
- Level: First
- Area: 97.17 Square Feet
- Dimensions: 12.30x7.90
Other
- Description: Sitting area in dining room; HW floor
- Level: First
- Area: 176.49 Square Feet
- Dimensions: 15.90x11.10
Other
- Description: Closet
- Level: First
- Area: 42.51 Square Feet
- Dimensions: 3.90x10.90
Other
- Description: Pantry off kitchen
- Level: First
- Area: 29.94 Square Feet
- Dimensions: 6.11x4.90
Other
- Description: Enclosed porch; access to patio
- Level: First
- Area: 85.15 Square Feet
- Dimensions: 13.10x6.50
Other
- Description: Upstairs hall
- Level: Second
- Area: 36.48 Square Feet
- Dimensions: 6.40x5.70
Other
- Description: Primary bedroom dressing room; closet
- Level: Second
- Area: 132 Square Feet
- Dimensions: 13.20x10.00
Other
- Description: Bedroom/office; acces via dressing room; closet
- Level: Second
- Area: 120.64 Square Feet
- Dimensions: 11.60x10.40
Other
- Description: Bedroom 2 closet
- Level: Second
- Area: 10.71 Square Feet
- Dimensions: 5.10x2.10
Other
- Description: Bedroom 3 double closet
- Level: Second
- Area: 20.58 Square Feet
- Dimensions: 9.80x2.10
Heating
- Nat Gas
Appliances
- Included: Dishwasher, Disposal, Dryer, Range, Refrigerator, Washer
Features
- Flooring: Linoleum, Wood
- Windows: Insulated Windows
- Basement: Walk-Out Access,Unfinished,Interior Entry,Full,Concrete,Bulk head
Interior area
- Total structure area: 1,750
- Total interior livable area: 1,750 sqft
Property
Parking
- Parking features: Off Street
- Details: Off Street
Accessibility
- Accessibility features: Accessible Full Bath
Features
- Patio & porch: Porch, Patio
- Exterior features: Lighting, Public Transportation within 1/2 Mile
- Fencing: Fenced
Lot
- Size: 0.59 Acres
Details
- Additional structures: Outbuilding
- Parcel number: 117.000580000.0
- Zoning description: Residential
Construction
Type & style
- Home type: SingleFamily
- Architectural style: Colonial
- Property subtype: Single Family Residence
Materials
- Roof: Asphalt Shingles
Condition
- Year built: 1880
Utilities & green energy
- Electric: 100 Amp Service
- Sewer: Public Sewer
- Water: Public
- Utilities for property: Trash Private
Green energy
- Energy efficient items: Thermostat
Community & neighborhood
Location
- Region: Williamstown
Price history
| Date | Event | Price |
|---|---|---|
| 6/6/2025 | Sold | $355,000-10.1%$203/sqft |
Source: | ||
| 4/18/2025 | Pending sale | $395,000$226/sqft |
Source: | ||
| 4/9/2025 | Listed for sale | $395,000+88.1%$226/sqft |
Source: | ||
| 9/15/2009 | Sold | $210,000-7.5%$120/sqft |
Source: | ||
| 5/22/2009 | Listed for sale | $227,000+49.3%$130/sqft |
Source: Williamstown Realty Group, Inc. Report a problem | ||
Public tax history
| Year | Property taxes | Tax assessment |
|---|---|---|
| 2025 | $4,151 -0.5% | $300,800 +9.3% |
| 2024 | $4,171 +3.2% | $275,300 +10.1% |
| 2023 | $4,043 +15.5% | $250,000 +23.6% |
Find assessor info on the county website
Neighborhood: 01267
Nearby schools
GreatSchools rating
- 6/10Williamstown ElementaryGrades: PK-6Distance: 0.9 mi
- 6/10Mt Greylock Regional High SchoolGrades: 7-12Distance: 4.6 mi
Schools provided by the listing agent
- Elementary: Williamstown
- Middle: Mount Greylock Reg.
- High: Mount Greylock Reg.
Source: BCMLS. This data may not be complete. We recommend contacting the local school district to confirm school assignments for this home.
Get pre-qualified for a loan
At Zillow Home Loans, we can pre-qualify you in as little as 5 minutes with no impact to your credit score.An equal housing lender. NMLS #10287.
Sell for more on Zillow
Get a Zillow Showcase℠ listing at no additional cost and you could sell for .
$360,100
2% more+$7,202
With Zillow Showcase(estimated)$367,302

