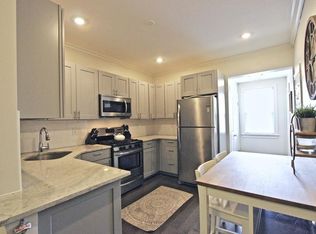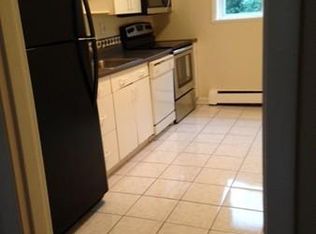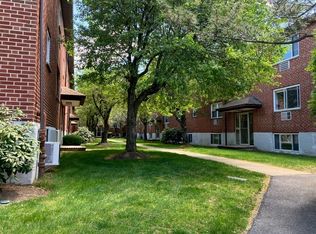Welcome home to the much sought after Chestnut Village Condominium complex. Sited in a serene wooded area of the Chestnut Hill neighborhood in West Roxbury. This pristine corner end condo features an updated eat-in kitchen, brand new plush carpeting throughout, and has been newly painted from top to bottom. Also offered are two equally sized spacious bedrooms with oversized closets. A bright, spacious living room, and a total of five closets that offer ample storage. The very low condo fee includes heat, hot water, swimming pool, tennis courts, and children's playground. TWO parking spaces are included. Convenient to downtown, Rt 9, RT 128/95 & Mass Pike, just minutes to Chestnut Hill shopping at The Street and Wegman's.
This property is off market, which means it's not currently listed for sale or rent on Zillow. This may be different from what's available on other websites or public sources.


