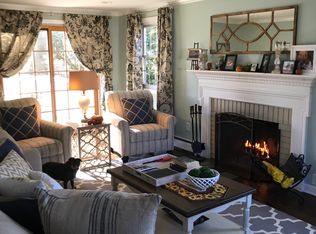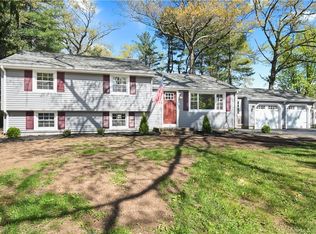Sold for $430,000
$430,000
64 Cloverdale Road, Southington, CT 06489
3beds
1,920sqft
Single Family Residence
Built in 1963
0.46 Acres Lot
$463,500 Zestimate®
$224/sqft
$2,950 Estimated rent
Home value
$463,500
$417,000 - $514,000
$2,950/mo
Zestimate® history
Loading...
Owner options
Explore your selling options
What's special
You don't want to miss this spacious split level with countless updates! Upon entering the front door, you will arrive in the foyer/mudroom - and the perfect spot for a Peloton! The flexible living space is up a few stairs to a bright and sunny living room with hardwood floors and bay window. The open kitchen/dining area is perfect for cooking and entertaining with a stylish white kitchen, including quartz countertops, glass backsplash, farm sink, under-cabinet lighting, tile floor and stainless appliances. Enjoy your morning coffee in the spacious family room with pellet stove, wooden beamed vaulted ceiling and sliders to the deck, overlooking the backyard. The upper level has three bedrooms with hardwood floors, a full bath with tub/shower combination and a linen closet. The primary bedroom has recessed lighting and a ceiling fan with direct access to the full bathroom. Back on ground level in the tiled foyer, you'll find a large closet, half bath and laundry with newer washer and dryer. The foyer leads to the one car attached garage and basement storage. The house is fabulous but the star of the property may just be the large, flat backyard with the deck and patio. A shed is perfect for lawn equipment and extra storage. This home has it all and is close to downtown Southington, Factory Square, the local dog park, bike paths, Mount Southington Ski Area, fantastic restaurants and more. Offers due Monday, 8/5 at 9:00am.
Zillow last checked: 8 hours ago
Listing updated: October 01, 2024 at 02:30am
Listed by:
LEAH MURCHIE TEAM,
Leah T. Murchie 860-965-8883,
Coldwell Banker Realty 860-231-2600
Bought with:
James M. Treanor, REB.0756824
ERA Treanor Real Estate
Source: Smart MLS,MLS#: 24031075
Facts & features
Interior
Bedrooms & bathrooms
- Bedrooms: 3
- Bathrooms: 2
- Full bathrooms: 1
- 1/2 bathrooms: 1
Primary bedroom
- Features: Ceiling Fan(s), Hardwood Floor
- Level: Upper
- Area: 193.72 Square Feet
- Dimensions: 11.6 x 16.7
Bedroom
- Features: Hardwood Floor
- Level: Upper
- Area: 112.32 Square Feet
- Dimensions: 11.7 x 9.6
Bedroom
- Features: Hardwood Floor
- Level: Upper
- Area: 92.13 Square Feet
- Dimensions: 8.3 x 11.1
Bathroom
- Features: Tub w/Shower, Tile Floor
- Level: Upper
- Area: 74.88 Square Feet
- Dimensions: 11.7 x 6.4
Dining room
- Features: Hardwood Floor
- Level: Main
- Area: 101.1 Square Feet
- Dimensions: 11.11 x 9.1
Family room
- Features: Vaulted Ceiling(s), Beamed Ceilings, Ceiling Fan(s), Pellet Stove, Sliders, Hardwood Floor
- Level: Main
- Area: 208.56 Square Feet
- Dimensions: 15.8 x 13.2
Kitchen
- Features: Breakfast Bar, Quartz Counters, Eating Space, Tile Floor
- Level: Main
- Area: 118.17 Square Feet
- Dimensions: 11.7 x 10.1
Living room
- Features: Bay/Bow Window, Hardwood Floor
- Level: Main
- Area: 262.08 Square Feet
- Dimensions: 11.7 x 22.4
Heating
- Hot Water, Oil
Cooling
- Ceiling Fan(s), Wall Unit(s)
Appliances
- Included: Oven/Range, Microwave, Refrigerator, Freezer, Dishwasher, Washer, Dryer, Water Heater
- Laundry: Lower Level
Features
- Wired for Data, Open Floorplan
- Basement: Partial,Unfinished,Storage Space,Interior Entry,Concrete
- Attic: Crawl Space,Access Via Hatch
- Has fireplace: No
Interior area
- Total structure area: 1,920
- Total interior livable area: 1,920 sqft
- Finished area above ground: 1,920
Property
Parking
- Total spaces: 1
- Parking features: Attached, Garage Door Opener
- Attached garage spaces: 1
Features
- Levels: Multi/Split
- Patio & porch: Deck, Patio
- Exterior features: Rain Gutters
Lot
- Size: 0.46 Acres
- Features: Level, Cleared, Open Lot
Details
- Additional structures: Shed(s)
- Parcel number: 2349740
- Zoning: R-40
Construction
Type & style
- Home type: SingleFamily
- Architectural style: Split Level
- Property subtype: Single Family Residence
Materials
- Vinyl Siding
- Foundation: Concrete Perimeter
- Roof: Asphalt,Gable
Condition
- New construction: No
- Year built: 1963
Utilities & green energy
- Sewer: Septic Tank
- Water: Well
Green energy
- Energy efficient items: Ridge Vents
Community & neighborhood
Community
- Community features: Park, Public Rec Facilities, Shopping/Mall
Location
- Region: Southington
Price history
| Date | Event | Price |
|---|---|---|
| 9/11/2024 | Sold | $430,000+5.1%$224/sqft |
Source: | ||
| 8/2/2024 | Listed for sale | $409,000+54.4%$213/sqft |
Source: | ||
| 5/29/2018 | Sold | $264,900+1.9%$138/sqft |
Source: | ||
| 3/19/2018 | Pending sale | $259,900$135/sqft |
Source: Calcagni Real Estate #170057925 Report a problem | ||
| 3/16/2018 | Listed for sale | $259,900+6.1%$135/sqft |
Source: Calcagni Real Estate #170057925 Report a problem | ||
Public tax history
| Year | Property taxes | Tax assessment |
|---|---|---|
| 2025 | $6,058 +5.6% | $182,420 |
| 2024 | $5,735 +3.6% | $182,420 |
| 2023 | $5,538 +4.2% | $182,420 |
Find assessor info on the county website
Neighborhood: 06489
Nearby schools
GreatSchools rating
- 5/10Thalberg SchoolGrades: K-5Distance: 2.2 mi
- 8/10Joseph A. Depaolo Middle SchoolGrades: 6-8Distance: 3.2 mi
- 6/10Southington High SchoolGrades: 9-12Distance: 2.7 mi
Schools provided by the listing agent
- Elementary: Rueben E. Thalberg
- Middle: Depaolo
- High: Southington
Source: Smart MLS. This data may not be complete. We recommend contacting the local school district to confirm school assignments for this home.
Get pre-qualified for a loan
At Zillow Home Loans, we can pre-qualify you in as little as 5 minutes with no impact to your credit score.An equal housing lender. NMLS #10287.
Sell with ease on Zillow
Get a Zillow Showcase℠ listing at no additional cost and you could sell for —faster.
$463,500
2% more+$9,270
With Zillow Showcase(estimated)$472,770

