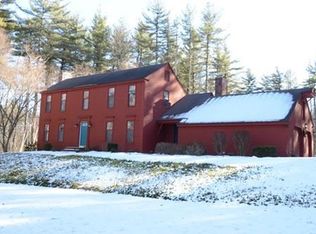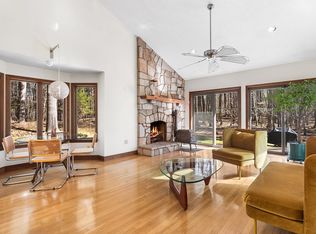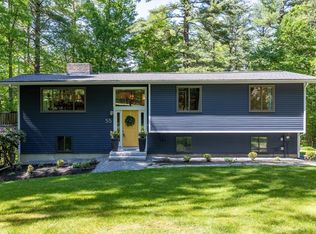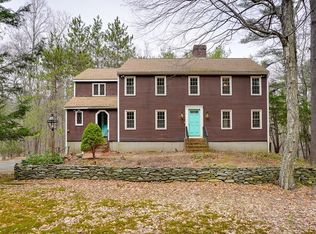The complete package....Dramatic 2400sf 3 bedroom Contemporary, 3.65 acres, and a 40x30 Barn located in a wonderful neighborhood and abuts 350 acres of conservation land and trails. Upon entering the foyer one is drawn to the dramatic beamed cathedral ceiling fireplaced living room accented by a wall of windows and highlighted with stone fireplace and clerestory window which flows into the dining room. Impressive skylighted kitchen with custom cabinets, granite counters, stainless appliances, and tiled backsplash plus stunning accent wall in nook. The tranquil sunroom adds 3 season living space and opens to the deck. The large family room is accented by stone fireplace wall with bar has a wall of sliders to the large patio. The inviting large master with sliders to private balcony overlooks the private large yard also features a closet wall and updated bath with jacuzzi and large shower. The two other bedrooms share a full updated bath. The young barn is a contractor's delight !!
This property is off market, which means it's not currently listed for sale or rent on Zillow. This may be different from what's available on other websites or public sources.



