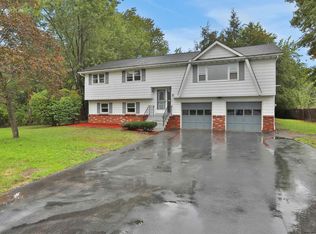Closed
$365,000
64 Deer Run Road, Kingston, NY 12401
3beds
1,488sqft
Townhouse
Built in 1992
8,712 Square Feet Lot
$372,400 Zestimate®
$245/sqft
$2,920 Estimated rent
Home value
$372,400
$354,000 - $391,000
$2,920/mo
Zestimate® history
Loading...
Owner options
Explore your selling options
What's special
Welcome to your dream townhouse in the heart of the Hudson Valley! This beautifully maintained, 3-bedroom, 2.5-bathroom gem is perfect for first-time homebuyers, empty nesters, investors, and growing families alike. With an array of modern features, this property boasts the perfect balance of comfort and convenience. As you step inside, you'll immediately notice the open floor plan, ideal for entertaining and everyday living. The hardwood floors in the living room and dining room add warmth and elegance to the space, while the ceramic tiled kitchen is as practical as it is stylish. The recently renovated kitchen is a true showstopper, with custom cabinets, tile backsplash, and stunning Corian countertops. The townhouse also offers a relaxing backyard deck complete with a hot tub – the perfect place to unwind after a long day. When it's time to retreat indoors, you'll appreciate the spacious bedrooms, ample storage, and generous closet space. This low-maintenance property also features a newer roof, a new boiler with four zones, and a central vacuum system. The two-car attached garage provides additional convenience and storage options. Located in a prime area, you'll have easy access to Kingston, Saugerties, and Rhinebeck – making it perfect for enjoying all the local attractions and amenities. And with no HOA fees or common charges, this property offers incredible value and freedom for its lucky new owners. Don't miss out on this exceptional townhouse! Reach out today to arrange a viewing and take the first step towards making this charming property your new home.
Zillow last checked: 8 hours ago
Listing updated: August 29, 2024 at 09:34pm
Listed by:
Heidi Maloney,
Corcoran Country Living
Bought with:
Charissa Mikesh, 10401342510
Taft Street Realty, Inc.
Source: HVCRMLS,MLS#: 20240245
Facts & features
Interior
Bedrooms & bathrooms
- Bedrooms: 3
- Bathrooms: 3
- Full bathrooms: 2
- 1/2 bathrooms: 1
Basement
- Level: Basement
Den
- Level: Second
Dining room
- Level: First
Kitchen
- Level: First
Living room
- Level: First
Utility room
- Level: First
Heating
- Baseboard, Natural Gas
Cooling
- Central Air
Appliances
- Included: Water Heater, Gas Water Heater
Features
- Hot Tub
- Flooring: Ceramic Tile
- Doors: Sliding Doors
- Windows: Skylight(s)
- Basement: Crawl Space
Interior area
- Total structure area: 1,488
- Total interior livable area: 1,488 sqft
Property
Parking
- Total spaces: 2
- Parking features: Garage Door Opener
- Attached garage spaces: 2
- Has uncovered spaces: Yes
Features
- Patio & porch: Deck
- Has spa: Yes
Lot
- Size: 8,712 sqft
- Dimensions: .20
- Features: Garden, Landscaped, Level, Subdivided
Details
- Additional structures: Shed(s)
- Parcel number: 5154003916424200
- Zoning description: Res
Construction
Type & style
- Home type: Townhouse
- Property subtype: Townhouse
Materials
- Frame, Vinyl Siding
- Roof: Asphalt,Shingle
Condition
- Year built: 1992
Utilities & green energy
- Electric: 200+ Amp Service, Underground
- Sewer: Public Sewer
- Water: Public
Community & neighborhood
Community
- Community features: Playground
Location
- Region: Ulster
- Subdivision: Deer Run
Other
Other facts
- Road surface type: Asphalt
Price history
| Date | Event | Price |
|---|---|---|
| 4/11/2024 | Sold | $365,000+2%$245/sqft |
Source: | ||
| 2/28/2024 | Contingent | $358,000$241/sqft |
Source: | ||
| 2/5/2024 | Pending sale | $358,000$241/sqft |
Source: | ||
| 2/1/2024 | Listed for sale | $358,000+123.8%$241/sqft |
Source: | ||
| 12/10/2009 | Sold | $160,000-8.6%$108/sqft |
Source: Public Record Report a problem | ||
Public tax history
| Year | Property taxes | Tax assessment |
|---|---|---|
| 2024 | -- | $124,500 |
| 2023 | -- | $124,500 |
| 2022 | -- | $124,500 |
Find assessor info on the county website
Neighborhood: 12401
Nearby schools
GreatSchools rating
- 4/10Riccardi Elementary SchoolGrades: K-6Distance: 3.5 mi
- 5/10Saugerties Junior High SchoolGrades: 7-8Distance: 6.1 mi
- 7/10Saugerties Senior High SchoolGrades: 9-12Distance: 6.1 mi
Sell for more on Zillow
Get a free Zillow Showcase℠ listing and you could sell for .
$372,400
2% more+ $7,448
With Zillow Showcase(estimated)
$379,848