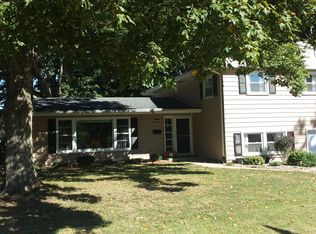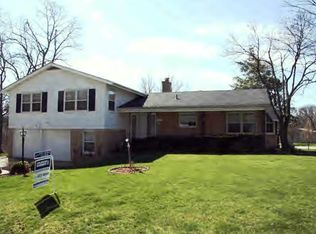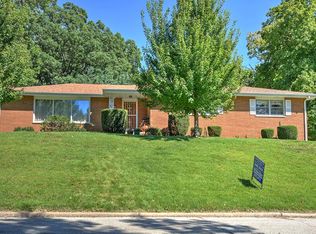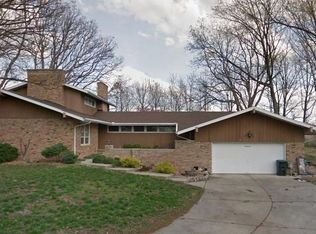Sold for $162,500
$162,500
64 Dellwood Dr, Decatur, IL 62521
3beds
1,789sqft
Single Family Residence
Built in 1958
0.3 Acres Lot
$178,200 Zestimate®
$91/sqft
$1,841 Estimated rent
Home value
$178,200
Estimated sales range
Not available
$1,841/mo
Zestimate® history
Loading...
Owner options
Explore your selling options
What's special
Spacious 3-Bed, 2-Bath Tri-Level Near Lake Decatur!
Located on a large cul-de-sac lot in South Shores, this well-maintained tri-level offers plenty of space and charm! The main floor features a large living room flowing into the dining area and kitchen with newer stainless appliances. The lower level boasts a second family room and a full bath, while a short staircase leads to an unfinished basement with ample storage.
Outside, enjoy a fully privacy fenced backyard and a private patio leading to the oversized 2-car garage. Recent updates include a new concrete driveway & sidewalk and fresh backyard landscaping. HVAC new around 2018.
The current owners love the spacious layout, private backyard, and friendly neighborhood. Pre-inspected—ask your agent for the report! Don’t miss this incredible home near Lake Decatur!
Zillow last checked: 8 hours ago
Listing updated: March 13, 2025 at 02:00pm
Listed by:
Tony Piraino 217-875-0555,
Brinkoetter REALTORS®
Bought with:
Jessica Proctor, 475173389
Brinkoetter REALTORS®
Source: CIBR,MLS#: 6249337 Originating MLS: Central Illinois Board Of REALTORS
Originating MLS: Central Illinois Board Of REALTORS
Facts & features
Interior
Bedrooms & bathrooms
- Bedrooms: 3
- Bathrooms: 2
- Full bathrooms: 2
Primary bedroom
- Description: Flooring: Carpet
- Level: Upper
Bedroom
- Description: Flooring: Carpet
- Level: Upper
Bedroom
- Description: Flooring: Carpet
- Level: Upper
Basement
- Description: Flooring: Concrete
- Level: Basement
Dining room
- Description: Flooring: Vinyl
- Level: Main
Family room
- Description: Flooring: Carpet
- Level: Lower
Other
- Description: Flooring: Vinyl
- Level: Upper
Other
- Description: Flooring: Vinyl
- Level: Lower
Kitchen
- Description: Flooring: Vinyl
- Level: Main
Laundry
- Description: Flooring: Vinyl
- Level: Lower
Living room
- Description: Flooring: Carpet
- Level: Main
Heating
- Forced Air, Gas
Cooling
- Central Air
Appliances
- Included: Dishwasher, Gas Water Heater, Oven, Refrigerator
Features
- Basement: Unfinished,Crawl Space,Partial,Sump Pump
- Has fireplace: No
Interior area
- Total structure area: 1,789
- Total interior livable area: 1,789 sqft
- Finished area above ground: 1,201
- Finished area below ground: 0
Property
Parking
- Total spaces: 2
- Parking features: Attached, Garage
- Attached garage spaces: 2
Features
- Levels: Three Or More,Multi/Split
- Stories: 3
- Patio & porch: Rear Porch, Patio
- Exterior features: Fence
- Fencing: Yard Fenced
Lot
- Size: 0.30 Acres
Details
- Parcel number: 041226180009
- Zoning: RES
- Special conditions: None
Construction
Type & style
- Home type: SingleFamily
- Architectural style: Tri-Level
- Property subtype: Single Family Residence
Materials
- Vinyl Siding
- Foundation: Basement, Crawlspace
- Roof: Asphalt,Shingle
Condition
- Year built: 1958
Utilities & green energy
- Sewer: Public Sewer
- Water: Public
Community & neighborhood
Location
- Region: Decatur
Other
Other facts
- Road surface type: Concrete
Price history
| Date | Event | Price |
|---|---|---|
| 3/13/2025 | Sold | $162,500+8.3%$91/sqft |
Source: | ||
| 2/12/2025 | Pending sale | $150,000$84/sqft |
Source: | ||
| 1/30/2025 | Contingent | $150,000$84/sqft |
Source: | ||
| 1/28/2025 | Listed for sale | $150,000+18.2%$84/sqft |
Source: | ||
| 4/25/2022 | Sold | $126,900-2.3%$71/sqft |
Source: | ||
Public tax history
| Year | Property taxes | Tax assessment |
|---|---|---|
| 2024 | $4,028 +1.4% | $47,605 +3.7% |
| 2023 | $3,973 +1.4% | $45,920 +19.9% |
| 2022 | $3,918 +6.4% | $38,314 +7.1% |
Find assessor info on the county website
Neighborhood: 62521
Nearby schools
GreatSchools rating
- 2/10South Shores Elementary SchoolGrades: K-6Distance: 0.4 mi
- 1/10Stephen Decatur Middle SchoolGrades: 7-8Distance: 5 mi
- 2/10Eisenhower High SchoolGrades: 9-12Distance: 1.2 mi
Schools provided by the listing agent
- District: Decatur Dist 61
Source: CIBR. This data may not be complete. We recommend contacting the local school district to confirm school assignments for this home.
Get pre-qualified for a loan
At Zillow Home Loans, we can pre-qualify you in as little as 5 minutes with no impact to your credit score.An equal housing lender. NMLS #10287.



