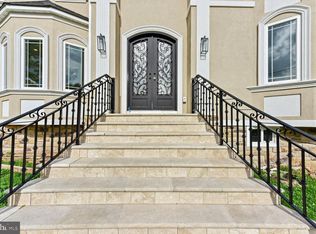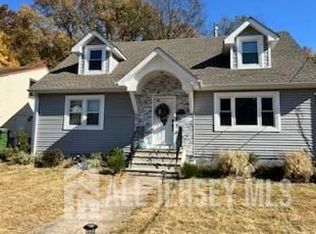Sold for $925,000
$925,000
64 Dellwood Rd, Edison, NJ 08820
4beds
--sqft
Single Family Residence
Built in 1984
8,568.25 Square Feet Lot
$1,013,000 Zestimate®
$--/sqft
$4,136 Estimated rent
Home value
$1,013,000
$952,000 - $1.08M
$4,136/mo
Zestimate® history
Loading...
Owner options
Explore your selling options
What's special
Welcome to this charming Colonial Home in a prime North Edison location. As you step into the foyer, you'll at once appreciate the warm beautiful cherry floors spanning the entire first level. The expansive living room and elegant formal dining room boast crown moldings, creating an inviting atmosphere for gatherings. The updated kitchen is a culinary haven, featuring cherry cabinets, granite countertops, a center island, stainless steel appliances, large pantry, and a cozy eat-in area. Relax in the family room with its vaulted ceiling and sliders leading to the backyard. Upstairs, the primary bedroom offers a retreat with its own full bath, walk-in closet, and private balcony overlooking the serene yard. Three additional bedrooms and a main full bath complete the second floor. The finished basement provides ample space for recreation and storage. Outside, the expansive deck and tranquil backyard, bordering the woods of Edison State Park, offer a perfect setting for entertaining or unwinding. Convenience abounds with a main floor powder room, laundry room, and 2-car attached garage. Explore nearby shopping, dining, parks, and easy access to major highways and transportation, including the Metropark train station less than 1.5 miles away. With top-rated schools and an array of features, this home is not to be missed.
Zillow last checked: 8 hours ago
Listing updated: November 16, 2025 at 10:34pm
Listed by:
LINDA M. IAFE,
COLDWELL BANKER REALTY 732-494-7700
Source: All Jersey MLS,MLS#: 2353975M
Facts & features
Interior
Bedrooms & bathrooms
- Bedrooms: 4
- Bathrooms: 3
- Full bathrooms: 2
- 1/2 bathrooms: 1
Dining room
- Features: Formal Dining Room
Kitchen
- Features: Eat-in Kitchen
Basement
- Area: 0
Heating
- Baseboard Hotwater
Cooling
- Central Air
Appliances
- Included: Dishwasher, Dryer, Gas Range/Oven, Microwave, Refrigerator, Washer, Gas Water Heater
Features
- Dining Room, Bath Half, Family Room, Entrance Foyer, Kitchen, Laundry Room, Living Room, 3 Bedrooms, Bath Main, Bath Full, Other Room(s), Attic
- Flooring: Carpet, Ceramic Tile, Wood
- Basement: Partially Finished, Exterior Entry, Recreation Room, Storage Space, Utility Room
- Has fireplace: No
Interior area
- Total structure area: 0
Property
Parking
- Total spaces: 2
- Parking features: 2 Car Width, Attached
- Attached garage spaces: 2
- Has uncovered spaces: Yes
Features
- Levels: Two
- Stories: 2
- Patio & porch: Deck
- Exterior features: Deck
Lot
- Size: 8,568 sqft
- Dimensions: 68X126
- Features: Abuts Conservation Area, Backs to Park Land, Near Train
Details
- Parcel number: 0500643200000711
- Zoning: RB
Construction
Type & style
- Home type: SingleFamily
- Architectural style: Colonial
- Property subtype: Single Family Residence
Materials
- Roof: Asphalt
Condition
- Year built: 1984
Utilities & green energy
- Gas: Natural Gas
- Sewer: Public Sewer
- Water: Public
- Utilities for property: Electricity Connected, Natural Gas Connected
Community & neighborhood
Location
- Region: Edison
Other
Other facts
- Ownership: Fee Simple
Price history
| Date | Event | Price |
|---|---|---|
| 6/20/2024 | Sold | $925,000+2.8% |
Source: | ||
| 3/28/2024 | Contingent | $900,000 |
Source: | ||
| 3/26/2024 | Price change | $900,000+13.9% |
Source: | ||
| 3/15/2024 | Listed for sale | $789,900 |
Source: | ||
Public tax history
| Year | Property taxes | Tax assessment |
|---|---|---|
| 2025 | $15,236 +14.8% | $265,800 +14.8% |
| 2024 | $13,270 +0.5% | $231,500 |
| 2023 | $13,202 0% | $231,500 |
Find assessor info on the county website
Neighborhood: Menlo Park
Nearby schools
GreatSchools rating
- 7/10Menlo Park Elementary SchoolGrades: K-5Distance: 0.5 mi
- 7/10Woodrow Wilson Middle SchoolGrades: 6-8Distance: 1.8 mi
- 9/10J P Stevens High SchoolGrades: 9-12Distance: 1.6 mi
Get a cash offer in 3 minutes
Find out how much your home could sell for in as little as 3 minutes with a no-obligation cash offer.
Estimated market value$1,013,000
Get a cash offer in 3 minutes
Find out how much your home could sell for in as little as 3 minutes with a no-obligation cash offer.
Estimated market value
$1,013,000

