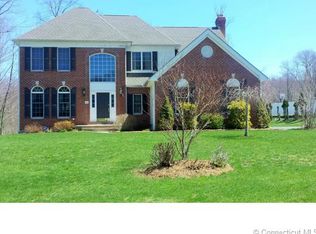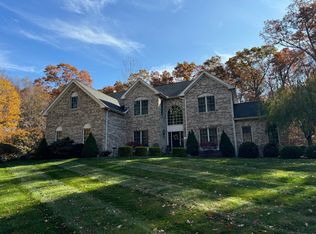Sold for $600,000
$600,000
64 Eastham Bridge Road, East Hampton, CT 06424
4beds
4,193sqft
Single Family Residence
Built in 2004
1.06 Acres Lot
$696,400 Zestimate®
$143/sqft
$4,049 Estimated rent
Home value
$696,400
$662,000 - $731,000
$4,049/mo
Zestimate® history
Loading...
Owner options
Explore your selling options
What's special
Welcome home to this stunning colonial located at the end of a cul-de-sac in a wonderful East Hampton neighborhood! This 4 bed, 2.5 bath home backs up to town of East Hampton land that preserves a pond, so you will maintain your privacy here. Home was newly remodeled throughout, starting with the nicely laid out kitchen with new cabinets, stainless steel appliances, quartz countertops, and large center island with seating. Kitchen is open to the eat in seating area and the living room area with high vaulted ceilings and a balcony above. New slider was added that leads to a newly constructed deck. Hardwood floors flow throughout these areas and into the dining room, which was finished with a nicely designed shadowbox trim wall. Rounding out the first floor are a family room, and a homey office space that overlooks the backyard, both with new carpeting. Upstairs you have a generously sized master bedroom with a seating area, walk in closet, and master bath with freshly tiled soaking tub, freshly tiled shower, new vanity, and new tiled flooring. 3 nicely sized bedrooms remain on this level, separated by a long hallway with a balcony that overlooks the living room and fireplace downstairs. More living space is situated downstairs with over 1200 sq feet of finished basement space with a walkout to the serene backyard. Other new features include a new furnace that was converted to propane, new water heater, new A/C unit, and new well pump. Also located 1 mile from lake Pocotopaug.
Zillow last checked: 8 hours ago
Listing updated: June 25, 2023 at 06:32pm
Listed by:
Adrian Scarpa 860-327-3402,
Marino Realty LLC 860-966-2414
Bought with:
Carl J. Guild, REB.0791933
Carl Guild & Associates
Source: Smart MLS,MLS#: 170567444
Facts & features
Interior
Bedrooms & bathrooms
- Bedrooms: 4
- Bathrooms: 3
- Full bathrooms: 2
- 1/2 bathrooms: 1
Living room
- Level: Main
Heating
- Forced Air, Propane
Cooling
- Central Air
Appliances
- Included: Gas Cooktop, Gas Range, Range Hood, Refrigerator, Dishwasher, Water Heater
- Laundry: Main Level
Features
- Basement: Full,Finished,Sump Pump
- Attic: Pull Down Stairs
- Number of fireplaces: 1
Interior area
- Total structure area: 4,193
- Total interior livable area: 4,193 sqft
- Finished area above ground: 2,922
- Finished area below ground: 1,271
Property
Parking
- Total spaces: 5
- Parking features: Attached, Private
- Attached garage spaces: 2
- Has uncovered spaces: Yes
Features
- Exterior features: Rain Gutters
Lot
- Size: 1.06 Acres
- Features: Cul-De-Sac, Level
Details
- Parcel number: 2441958
- Zoning: R-4
Construction
Type & style
- Home type: SingleFamily
- Architectural style: Colonial
- Property subtype: Single Family Residence
Materials
- Vinyl Siding
- Foundation: Concrete Perimeter
- Roof: Asphalt
Condition
- New construction: No
- Year built: 2004
Utilities & green energy
- Sewer: Septic Tank
- Water: Well
Community & neighborhood
Location
- Region: East Hampton
Price history
| Date | Event | Price |
|---|---|---|
| 6/23/2023 | Sold | $600,000-3.2%$143/sqft |
Source: | ||
| 5/31/2023 | Contingent | $619,900$148/sqft |
Source: | ||
| 5/4/2023 | Listed for sale | $619,900+78.6%$148/sqft |
Source: | ||
| 2/3/2023 | Sold | $347,000-25.4%$83/sqft |
Source: | ||
| 6/2/2011 | Listing removed | $465,000$111/sqft |
Source: Prudential Connecticut Realty #G575636 Report a problem | ||
Public tax history
| Year | Property taxes | Tax assessment |
|---|---|---|
| 2025 | $11,735 +4.4% | $295,530 |
| 2024 | $11,242 +5.5% | $295,530 |
| 2023 | $10,657 +8.6% | $295,530 +4.4% |
Find assessor info on the county website
Neighborhood: Lake Pocotopaug
Nearby schools
GreatSchools rating
- 6/10Center SchoolGrades: 4-5Distance: 2.7 mi
- 6/10East Hampton Middle SchoolGrades: 6-8Distance: 3.4 mi
- 8/10East Hampton High SchoolGrades: 9-12Distance: 2.4 mi
Schools provided by the listing agent
- High: East Hampton
Source: Smart MLS. This data may not be complete. We recommend contacting the local school district to confirm school assignments for this home.

Get pre-qualified for a loan
At Zillow Home Loans, we can pre-qualify you in as little as 5 minutes with no impact to your credit score.An equal housing lender. NMLS #10287.

