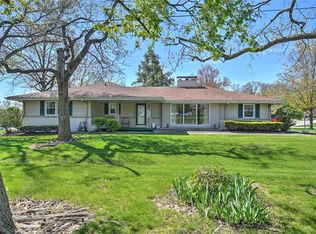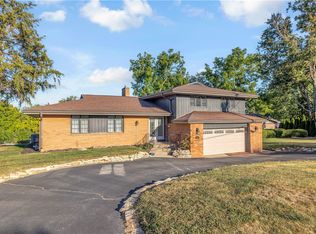Lake view and plenty of privacy here! Rare and highly desirable level lake lot with 206 foot of steel wall, two boat lifts with easy lake access. Large mature trees and beautiful landscaping professionally finished. The moment you walk in the front door you will be impressed by the wall of windows spanning the living room looking out on the lake. The kitchen is completely updated with beautiful cabinets and granite and a breakfast nook. Off the kitchen is a family room/dining room, you decide, complete with a gas log fireplace, oak floors are throughout. Ceramic tile in both bathrooms and hall way, with newer carpet in bedrooms and living room. The master bedroom has large his and her closets. The three guest bedrooms have large closets and lots of windows. Bathrooms have been renovated. The two car garage has plenty of storage closets at the back and down both sides of the garage. Bird watch or watch the ball game on the 15 x 20 screened back porch, or entertain guests. Step out to the huge brick patio for some extra space! The roof is five years old, house was sided three years ago, newer windows throughout, complete with a Kinetico water softner and on demand water heater. You wil love the hot water heat, very toasty on a winter day and two air conditioners. Too many wonderful attributes for me to list. Call me and come see my home 217-855-4472 or 217-855-4515
This property is off market, which means it's not currently listed for sale or rent on Zillow. This may be different from what's available on other websites or public sources.

