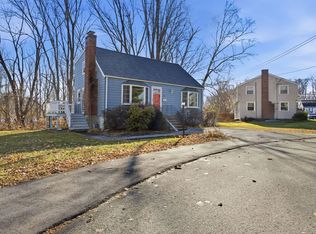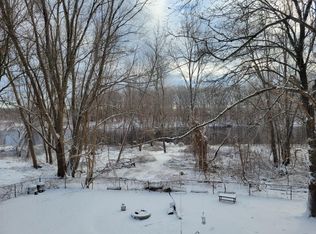One level living you were looking for! Updated ranch on oversized corner lot with seasonal Charles River water views. This home gets a lot of natural light and features 3 bedrooms (one currently used as an office), 1 bathroom, open living/dining room, eat-in kitchen, 3 seasons room, porch with a second entrance, 1 car attached garage. Unfinished basement (almost 1000SQ) houses the laundry and storage and has all 6 windows replaced in 2020 with exit to the backyard and stairs to the kitchen. Possibilities are endless to finish it to your needs. There is a full house fan which is all you need to cool living space in the summer evenings. House has lots of recent updates: refinished original oak flooring in the living/dining area and 2 bedrooms, high quality vinyl flooring in the kitchen (2020). Upgraded hot water tank and electrical, new insulation, roof, windows (2014-15). Excellent location for commuters - close to major routes and Public Transport, vibrant Dedham Centre, Legacy Place.
This property is off market, which means it's not currently listed for sale or rent on Zillow. This may be different from what's available on other websites or public sources.

