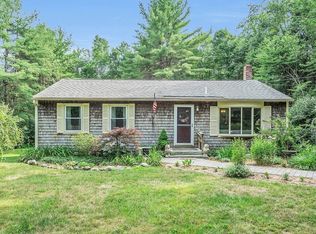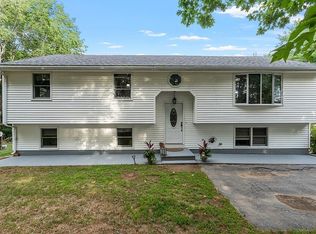Sold for $391,000
$391,000
64 Gardner Rd, Winchendon, MA 01475
4beds
2,700sqft
Single Family Residence
Built in 1985
2.07 Acres Lot
$469,900 Zestimate®
$145/sqft
$3,377 Estimated rent
Home value
$469,900
$446,000 - $493,000
$3,377/mo
Zestimate® history
Loading...
Owner options
Explore your selling options
What's special
WOW! This lovingly maintained Colonial offers so much space, inside and out! Set back from the road, this home sits on just over two acres on a private wooded lot. The main floor features a versatile floorplan, offering a living room, family room, and bedroom or office space. An open concept kitchen and dining room has plenty of room for large family gatherings. The half bath includes convenient first floor laundry. Upstairs you will find a large front-to-back primary bedroom with two walk in closets and it's own three-quarter bath, plus two more generous bedrooms served by an additional full bath. You'll discover even more finished space in the basement, with multiple finished areas, plus storage and utility space, as well as garage access. Young high-efficiency propane heating system, and ductless wall AC unit in the family room, younger roof and so much space for entertaining or a growing family. 1 year home warranty included.
Zillow last checked: 8 hours ago
Listing updated: April 25, 2023 at 02:20pm
Listed by:
Jennifer Lamoureux 508-558-2689,
Moor Realty Group 781-961-6667,
Michael Falotico 857-350-0060
Bought with:
Denise Santana
Lamacchia Realty, Inc.
Source: MLS PIN,MLS#: 73090482
Facts & features
Interior
Bedrooms & bathrooms
- Bedrooms: 4
- Bathrooms: 3
- Full bathrooms: 2
- 1/2 bathrooms: 1
Primary bedroom
- Features: Bathroom - 3/4, Walk-In Closet(s), Flooring - Wall to Wall Carpet
- Level: Second
Bedroom 2
- Features: Closet, Flooring - Wall to Wall Carpet
- Level: Second
Bedroom 3
- Features: Closet, Flooring - Wall to Wall Carpet
- Level: Second
Bedroom 4
- Features: Closet, Flooring - Wood
- Level: First
Bathroom 1
- Features: Bathroom - Half, Flooring - Stone/Ceramic Tile, Dryer Hookup - Electric, Washer Hookup
- Level: First
Bathroom 2
- Features: Bathroom - Full, Bathroom - Tiled With Tub & Shower, Flooring - Stone/Ceramic Tile
- Level: Second
Bathroom 3
- Features: Bathroom - 3/4, Bathroom - With Shower Stall, Flooring - Stone/Ceramic Tile
- Level: Second
Dining room
- Features: Wood / Coal / Pellet Stove, Flooring - Wood
- Level: First
Family room
- Features: Ceiling Fan(s), Flooring - Wood
- Level: First
Kitchen
- Features: Ceiling Fan(s), Flooring - Wood, Dining Area
- Level: First
Living room
- Features: Flooring - Wall to Wall Carpet
- Level: First
Heating
- Baseboard, Propane
Cooling
- Wall Unit(s)
Appliances
- Included: Water Heater, Range, Dishwasher, Microwave, Washer, Dryer
- Laundry: Bathroom - Half, Main Level, Electric Dryer Hookup, Washer Hookup, First Floor
Features
- Bonus Room
- Flooring: Tile, Vinyl, Carpet, Wood Laminate
- Basement: Full,Partially Finished,Walk-Out Access,Interior Entry,Garage Access
- Has fireplace: No
Interior area
- Total structure area: 2,700
- Total interior livable area: 2,700 sqft
Property
Parking
- Total spaces: 7
- Parking features: Under, Garage Door Opener, Paved Drive, Off Street, Paved
- Attached garage spaces: 1
- Uncovered spaces: 6
Features
- Patio & porch: Porch, Deck
- Exterior features: Porch, Deck
Lot
- Size: 2.07 Acres
- Features: Wooded, Gentle Sloping
Details
- Parcel number: M:9 B:0 L:159,3495669
- Zoning: R1
Construction
Type & style
- Home type: SingleFamily
- Architectural style: Colonial
- Property subtype: Single Family Residence
Materials
- Frame
- Foundation: Concrete Perimeter
- Roof: Shingle
Condition
- Year built: 1985
Utilities & green energy
- Electric: Circuit Breakers
- Sewer: Private Sewer
- Water: Public
- Utilities for property: for Gas Range, for Electric Dryer, Washer Hookup
Community & neighborhood
Community
- Community features: Walk/Jog Trails, Medical Facility, Bike Path, Public School
Location
- Region: Winchendon
Other
Other facts
- Road surface type: Paved
Price history
| Date | Event | Price |
|---|---|---|
| 4/24/2023 | Sold | $391,000+11.7%$145/sqft |
Source: MLS PIN #73090482 Report a problem | ||
| 3/29/2023 | Contingent | $350,000$130/sqft |
Source: MLS PIN #73090482 Report a problem | ||
| 3/23/2023 | Listed for sale | $350,000+89.2%$130/sqft |
Source: MLS PIN #73090482 Report a problem | ||
| 8/18/2014 | Sold | $185,000-5.1%$69/sqft |
Source: Public Record Report a problem | ||
| 6/13/2014 | Pending sale | $195,000$72/sqft |
Source: Morin Real Estate #71691279 Report a problem | ||
Public tax history
| Year | Property taxes | Tax assessment |
|---|---|---|
| 2025 | $4,409 +0.6% | $375,200 +7.3% |
| 2024 | $4,384 +10% | $349,600 +17.5% |
| 2023 | $3,987 +4.1% | $297,500 +17.4% |
Find assessor info on the county website
Neighborhood: 01475
Nearby schools
GreatSchools rating
- 2/10Toy Town Elementary SchoolGrades: 3-5Distance: 3.7 mi
- 4/10Murdock Middle SchoolGrades: 6-8Distance: 4 mi
- 3/10Murdock High SchoolGrades: 9-12Distance: 4 mi
Get a cash offer in 3 minutes
Find out how much your home could sell for in as little as 3 minutes with a no-obligation cash offer.
Estimated market value$469,900
Get a cash offer in 3 minutes
Find out how much your home could sell for in as little as 3 minutes with a no-obligation cash offer.
Estimated market value
$469,900

