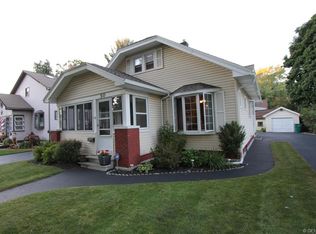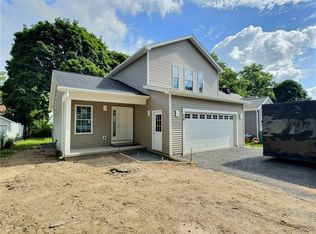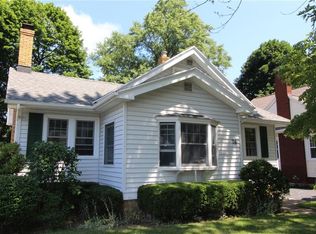Closed
$275,000
64 Garford Rd, Rochester, NY 14622
3beds
1,604sqft
Single Family Residence
Built in 1945
6,534 Square Feet Lot
$283,300 Zestimate®
$171/sqft
$2,518 Estimated rent
Home value
$283,300
$263,000 - $306,000
$2,518/mo
Zestimate® history
Loading...
Owner options
Explore your selling options
What's special
Welcome to this beautifully renovated 3-bedroom, 1.5-bath Cape Cod, blending classic charm with contemporary updates. The inviting front porch offers the perfect spot to relax and enjoy your morning coffee. Step inside to find a bright, open-concept kitchen featuring modern finishes, updated appliances, and plenty of space for cooking and entertaining. Downstairs, the remodeled basement provides a flexible space—ideal for a home office, playroom, or additional living area. Outside, you'll find a spacious backyard perfect for gatherings, gardening, or simply enjoying the outdoors. This home is move-in ready and offers the comfort, space, and style you've been looking for! Close to expressways, shopping, schools and much more! Delayed negotiations take place Tuesday, August 12th at 10am.
Zillow last checked: 8 hours ago
Listing updated: October 02, 2025 at 10:18am
Listed by:
Danielle V LaDuca 585-279-8216,
RE/MAX Plus
Bought with:
Michael E. McNamara, 10301205494
Hunt Real Estate ERA/Columbus
Source: NYSAMLSs,MLS#: R1629154 Originating MLS: Rochester
Originating MLS: Rochester
Facts & features
Interior
Bedrooms & bathrooms
- Bedrooms: 3
- Bathrooms: 2
- Full bathrooms: 1
- 1/2 bathrooms: 1
- Main level bathrooms: 2
- Main level bedrooms: 1
Heating
- Gas, Forced Air
Cooling
- Window Unit(s)
Appliances
- Included: Dryer, Dishwasher, Gas Oven, Gas Range, Gas Water Heater, Microwave, Refrigerator, Washer
- Laundry: In Basement
Features
- Breakfast Bar, Eat-in Kitchen, Separate/Formal Living Room, Sliding Glass Door(s), Bedroom on Main Level, Bath in Primary Bedroom, Programmable Thermostat
- Flooring: Carpet, Hardwood, Tile, Varies
- Doors: Sliding Doors
- Basement: Full,Partially Finished,Sump Pump
- Has fireplace: No
Interior area
- Total structure area: 1,604
- Total interior livable area: 1,604 sqft
Property
Parking
- Total spaces: 1
- Parking features: Attached, Garage, Driveway
- Attached garage spaces: 1
Features
- Patio & porch: Covered, Patio, Porch
- Exterior features: Blacktop Driveway, Fully Fenced, Patio
- Fencing: Full
Lot
- Size: 6,534 sqft
- Dimensions: 50 x 130
- Features: Rectangular, Rectangular Lot, Residential Lot
Details
- Parcel number: 2634000771000003029000
- Special conditions: Standard
Construction
Type & style
- Home type: SingleFamily
- Architectural style: Cape Cod
- Property subtype: Single Family Residence
Materials
- Vinyl Siding
- Foundation: Block
- Roof: Asphalt,Shingle
Condition
- Resale
- Year built: 1945
Utilities & green energy
- Electric: Circuit Breakers
- Sewer: Connected
- Water: Connected, Public
- Utilities for property: Cable Available, High Speed Internet Available, Sewer Connected, Water Connected
Community & neighborhood
Location
- Region: Rochester
- Subdivision: Arlington
Other
Other facts
- Listing terms: Cash,Conventional,FHA,VA Loan
Price history
| Date | Event | Price |
|---|---|---|
| 9/24/2025 | Sold | $275,000+41%$171/sqft |
Source: | ||
| 8/14/2025 | Pending sale | $195,000$122/sqft |
Source: | ||
| 8/8/2025 | Listed for sale | $195,000+37.3%$122/sqft |
Source: | ||
| 10/6/2021 | Sold | $142,000+1.5%$89/sqft |
Source: | ||
| 8/6/2021 | Pending sale | $139,900$87/sqft |
Source: | ||
Public tax history
| Year | Property taxes | Tax assessment |
|---|---|---|
| 2024 | -- | $155,000 |
| 2023 | -- | $155,000 +34.9% |
| 2022 | -- | $114,900 |
Find assessor info on the county website
Neighborhood: 14622
Nearby schools
GreatSchools rating
- NAIvan L Green Primary SchoolGrades: PK-2Distance: 0.7 mi
- 3/10East Irondequoit Middle SchoolGrades: 6-8Distance: 1.5 mi
- 6/10Eastridge Senior High SchoolGrades: 9-12Distance: 0.6 mi
Schools provided by the listing agent
- District: East Irondequoit
Source: NYSAMLSs. This data may not be complete. We recommend contacting the local school district to confirm school assignments for this home.


