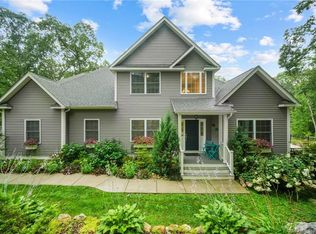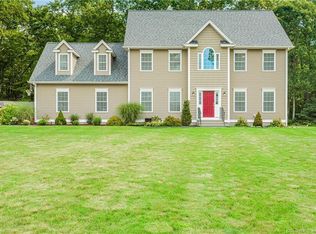Sold for $645,000
$645,000
64 Goldberg Road, Colchester, CT 06415
4beds
2,708sqft
Single Family Residence
Built in 2016
1.01 Acres Lot
$670,500 Zestimate®
$238/sqft
$3,939 Estimated rent
Home value
$670,500
Estimated sales range
Not available
$3,939/mo
Zestimate® history
Loading...
Owner options
Explore your selling options
What's special
Just reduced and SELLER CREDITS AVAILABLE! Step into a truly exceptional colonial home, lovingly maintained by its original owner. This residence in the sought-after Goldberg Estates offers a feeling of space and light that goes beyond its generous 2,700 square feet. The main level welcomes you with beautiful hardwood floors that flow throughout. The heart of the home is the inviting kitchen, where you can cook and connect with loved ones gathered in the adjoining living area. On cooler evenings, a cozy gas fireplace creates the perfect ambiance for relaxation. For more formal gatherings, you'll find a spacious dining room with a gorgeous tray ceiling and a versatile living room, providing ample space for all your entertaining needs. Upstairs, a world of comfort awaits with four generously sized bedrooms and a full bath. The convenience of a dedicated laundry room on this level simplifies daily routines. The expansive primary suite is a true retreat, featuring a massive walk-in closet and a private en-suite bath. The finished lower level offers bright, flexible space with a walkout to the backyard, perfect for a home gym, recreation room, or whatever you can imagine. With abundant storage in the utility room, garage, and attic, keeping everything organized is a breeze. This home is a wonderful opportunity to create the lifestyle you've been dreaming of. House is equipped with a GEN-TRAN generator hookup. Playscape can stay if desired, TV in family room will remain. Sellers are related to one of the Listing Team members.
Zillow last checked: 8 hours ago
Listing updated: September 26, 2025 at 06:45pm
Listed by:
Stephanie S. Debiasi 860-823-0779,
Berkshire Hathaway NE Prop. 860-739-6666,
Jeanette Ziegler 860-608-3093,
Berkshire Hathaway NE Prop.
Bought with:
Michelle Garabedian, RES.0809191
Home Selling Team
Source: Smart MLS,MLS#: 24115961
Facts & features
Interior
Bedrooms & bathrooms
- Bedrooms: 4
- Bathrooms: 3
- Full bathrooms: 2
- 1/2 bathrooms: 1
Primary bedroom
- Features: Full Bath, Walk-In Closet(s), Wall/Wall Carpet
- Level: Upper
Bedroom
- Level: Upper
Bedroom
- Level: Upper
Bedroom
- Level: Upper
Bathroom
- Level: Main
Dining room
- Features: Hardwood Floor
- Level: Main
Family room
- Features: Gas Log Fireplace, Hardwood Floor
- Level: Main
Kitchen
- Features: Balcony/Deck, Breakfast Bar, Granite Counters, Kitchen Island, Hardwood Floor
- Level: Main
Living room
- Features: Hardwood Floor
- Level: Main
Rec play room
- Features: Wall/Wall Carpet
- Level: Lower
- Area: 480 Square Feet
- Dimensions: 20 x 24
Heating
- Forced Air, Bottle Gas, Propane
Cooling
- Central Air
Appliances
- Included: Oven/Range, Microwave, Refrigerator, Dishwasher, Washer, Dryer, Water Heater, Tankless Water Heater
- Laundry: Upper Level
Features
- Basement: Full,Heated,Cooled,Interior Entry,Partially Finished
- Attic: Storage,Pull Down Stairs
- Number of fireplaces: 1
Interior area
- Total structure area: 2,708
- Total interior livable area: 2,708 sqft
- Finished area above ground: 2,708
Property
Parking
- Total spaces: 2
- Parking features: Attached
- Attached garage spaces: 2
Lot
- Size: 1.01 Acres
- Features: Subdivided, Few Trees, Cleared
Details
- Parcel number: 2565610
- Zoning: RU
Construction
Type & style
- Home type: SingleFamily
- Architectural style: Colonial
- Property subtype: Single Family Residence
Materials
- Vinyl Siding
- Foundation: Concrete Perimeter
- Roof: Asphalt
Condition
- New construction: No
- Year built: 2016
Utilities & green energy
- Sewer: Septic Tank
- Water: Well
Community & neighborhood
Community
- Community features: Golf, Lake, Library, Medical Facilities, Park, Public Rec Facilities, Shopping/Mall, Stables/Riding
Location
- Region: Colchester
- Subdivision: Goldberg Estates
Price history
| Date | Event | Price |
|---|---|---|
| 9/26/2025 | Sold | $645,000+2.4%$238/sqft |
Source: | ||
| 9/18/2025 | Pending sale | $630,000$233/sqft |
Source: | ||
| 8/27/2025 | Contingent | $630,000$233/sqft |
Source: | ||
| 8/21/2025 | Price change | $630,000-3.1%$233/sqft |
Source: | ||
| 8/8/2025 | Listed for sale | $650,000+69.3%$240/sqft |
Source: | ||
Public tax history
| Year | Property taxes | Tax assessment |
|---|---|---|
| 2025 | $10,705 +4.4% | $357,800 |
| 2024 | $10,258 +5.3% | $357,800 |
| 2023 | $9,739 +0.5% | $357,800 |
Find assessor info on the county website
Neighborhood: 06415
Nearby schools
GreatSchools rating
- NAColchester Elementary SchoolGrades: PK-2Distance: 1 mi
- 7/10William J. Johnston Middle SchoolGrades: 6-8Distance: 1.1 mi
- 9/10Bacon AcademyGrades: 9-12Distance: 0.8 mi
Get pre-qualified for a loan
At Zillow Home Loans, we can pre-qualify you in as little as 5 minutes with no impact to your credit score.An equal housing lender. NMLS #10287.
Sell for more on Zillow
Get a Zillow Showcase℠ listing at no additional cost and you could sell for .
$670,500
2% more+$13,410
With Zillow Showcase(estimated)$683,910

