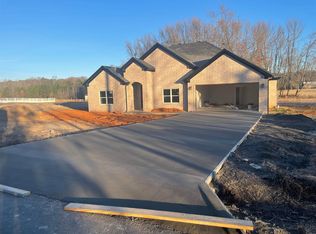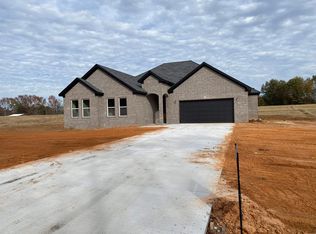Closed
$500,000
64 Gun Club Rd, Cabot, AR 72023
5beds
2,767sqft
Single Family Residence
Built in 2023
3.3 Acres Lot
$552,600 Zestimate®
$181/sqft
$2,495 Estimated rent
Home value
$552,600
$514,000 - $591,000
$2,495/mo
Zestimate® history
Loading...
Owner options
Explore your selling options
What's special
NEW CONSTRUCTION...PRIVACY, SPACE, LOW RESTRICTIONS...Stunning 4-bed, 2.5-bath, Approx 2,767 Sq Ft home Foyer, an Enormous Pantry, Covered Front & Rear Porch, Mud Room, Walk-in Laundry, Ultra Open Concept, 3 Large Bedrooms downstairs, Kitchen, Dining, Granite/Quartz Counters, Luxury Vinyl Plank Floors, w/Split Floorplan for Bedrooms, & all located on 3+ acres just 10-minutes from town. Upstairs bonus 4th bedroom too! Fall Completion Planned. Active Construction Site - Use Caution when onsite. Pics and Video of prior builds available upon request. As build progresses pic updates will be added. Final build is final configuration - these notes are subject to change as build completes. See Agent Remarks.
Zillow last checked: 8 hours ago
Listing updated: December 01, 2023 at 03:25pm
Listed by:
Joshua L Cole 870-307-8785,
Venture Realty Group - Cabot
Bought with:
Joshua L Cole, AR
Venture Realty Group - Cabot
Source: CARMLS,MLS#: 23024004
Facts & features
Interior
Bedrooms & bathrooms
- Bedrooms: 5
- Bathrooms: 3
- Full bathrooms: 2
- 1/2 bathrooms: 1
Dining room
- Features: Kitchen/Dining Combo, Breakfast Bar
Heating
- Electric
Cooling
- Electric
Appliances
- Included: Microwave, Electric Range, Dishwasher, Disposal, Plumbed For Ice Maker
- Laundry: Laundry Room
Features
- Pantry, Sheet Rock, Sheet Rock Ceiling, Primary Bedroom/Main Lv, Primary Bedroom Apart, 4 Bedrooms Same Level
- Flooring: Tile, Luxury Vinyl
- Doors: Insulated Doors
- Windows: Insulated Windows
- Has fireplace: Yes
- Fireplace features: Electric
Interior area
- Total structure area: 2,767
- Total interior livable area: 2,767 sqft
Property
Parking
- Total spaces: 2
- Parking features: Garage, Two Car
- Has garage: Yes
Features
- Levels: One
- Stories: 1
- Patio & porch: Porch
Lot
- Size: 3.30 Acres
- Features: Level, Cleared
Details
- Parcel number: 00108273006
Construction
Type & style
- Home type: SingleFamily
- Architectural style: Traditional
- Property subtype: Single Family Residence
Materials
- Brick
- Foundation: Slab
- Roof: Shingle
Condition
- New construction: No
- Year built: 2023
Utilities & green energy
- Electric: Elec-Municipal (+Entergy)
- Sewer: Septic Tank
- Water: Public
Green energy
- Energy efficient items: Doors
Community & neighborhood
Location
- Region: Cabot
- Subdivision: Metes & Bounds
HOA & financial
HOA
- Has HOA: No
Other
Other facts
- Listing terms: VA Loan,FHA,Conventional,Cash
- Road surface type: Paved
Price history
| Date | Event | Price |
|---|---|---|
| 12/1/2023 | Sold | $500,000$181/sqft |
Source: | ||
| 11/30/2023 | Contingent | $500,000$181/sqft |
Source: | ||
| 8/21/2023 | Price change | $500,000-4.8%$181/sqft |
Source: | ||
| 8/3/2023 | Listed for sale | $525,000$190/sqft |
Source: | ||
Public tax history
| Year | Property taxes | Tax assessment |
|---|---|---|
| 2024 | $226 | $4,920 |
Find assessor info on the county website
Neighborhood: 72023
Nearby schools
GreatSchools rating
- 8/10Southside Elementary SchoolGrades: K-4Distance: 3.1 mi
- 6/10Cabot Junior High SouthGrades: 7-8Distance: 3.5 mi
- 8/10Cabot High SchoolGrades: 9-12Distance: 5.4 mi
Get pre-qualified for a loan
At Zillow Home Loans, we can pre-qualify you in as little as 5 minutes with no impact to your credit score.An equal housing lender. NMLS #10287.
Sell for more on Zillow
Get a Zillow Showcase℠ listing at no additional cost and you could sell for .
$552,600
2% more+$11,052
With Zillow Showcase(estimated)$563,652

