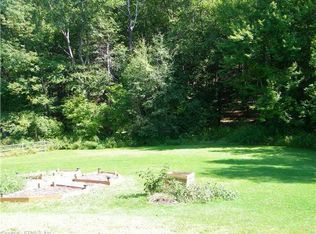Sold for $410,000 on 08/15/25
$410,000
64 Hayes Road, Simsbury, CT 06081
5beds
1,625sqft
Single Family Residence
Built in 1957
0.58 Acres Lot
$419,500 Zestimate®
$252/sqft
$3,099 Estimated rent
Home value
$419,500
$382,000 - $457,000
$3,099/mo
Zestimate® history
Loading...
Owner options
Explore your selling options
What's special
Perfect starter Cape with great cul-de-sac location. First floor offers two bedrooms, (one currently used as an office), updated kitchen with stainless steel appliances, built in seating area and slider to deck, living room with stone fireplace and hardwood floors, and full bath with shower. Second floor offers two additional bedrooms and another full bathroom. Family room and fifth bedroom with egress window are located in the lower level. Large private back yard with many plantings, above ground pool and storage shed. Two car garage with newer roof and garage doors. Additional features include new oil tank, new hot water heater and new central air, public water and public sewer.
Zillow last checked: 8 hours ago
Listing updated: August 15, 2025 at 05:19pm
Listed by:
Carol York 860-605-0336,
For Sale By Owner Connecticut 860-605-0336
Bought with:
Chelsea A. Daley, RES.0800736
Coldwell Banker Realty
Source: Smart MLS,MLS#: 24099479
Facts & features
Interior
Bedrooms & bathrooms
- Bedrooms: 5
- Bathrooms: 2
- Full bathrooms: 2
Primary bedroom
- Features: Hardwood Floor
- Level: Main
- Area: 132 Square Feet
- Dimensions: 12 x 11
Bedroom
- Features: Hardwood Floor
- Level: Main
- Area: 90 Square Feet
- Dimensions: 9 x 10
Bedroom
- Features: Hardwood Floor
- Level: Upper
- Area: 126 Square Feet
- Dimensions: 9 x 14
Bedroom
- Level: Upper
- Area: 238 Square Feet
- Dimensions: 17 x 14
Bedroom
- Level: Lower
- Area: 110 Square Feet
- Dimensions: 10 x 11
Family room
- Level: Lower
- Area: 195 Square Feet
- Dimensions: 15 x 13
Kitchen
- Level: Main
- Area: 187 Square Feet
- Dimensions: 17 x 11
Living room
- Features: Fireplace, Hardwood Floor
- Level: Main
- Area: 209 Square Feet
- Dimensions: 19 x 11
Heating
- Forced Air, Oil
Cooling
- Central Air
Appliances
- Included: Electric Range, Refrigerator, Dishwasher, Washer, Dryer, Water Heater, Tankless Water Heater
- Laundry: Lower Level
Features
- Basement: Full,Heated,Interior Entry,Partially Finished,Liveable Space
- Attic: None
- Number of fireplaces: 1
Interior area
- Total structure area: 1,625
- Total interior livable area: 1,625 sqft
- Finished area above ground: 1,225
- Finished area below ground: 400
Property
Parking
- Total spaces: 2
- Parking features: Detached, Driveway, Garage Door Opener, Private
- Garage spaces: 2
- Has uncovered spaces: Yes
Features
- Patio & porch: Deck
- Exterior features: Sidewalk, Rain Gutters, Garden
- Has private pool: Yes
- Pool features: Above Ground
Lot
- Size: 0.58 Acres
- Features: Secluded, Cul-De-Sac
Details
- Additional structures: Shed(s)
- Parcel number: 698789
- Zoning: R-15
Construction
Type & style
- Home type: SingleFamily
- Architectural style: Cape Cod
- Property subtype: Single Family Residence
Materials
- Vinyl Siding
- Foundation: Concrete Perimeter
- Roof: Asphalt
Condition
- New construction: No
- Year built: 1957
Utilities & green energy
- Sewer: Public Sewer
- Water: Public
Community & neighborhood
Community
- Community features: Park
Location
- Region: Tariffville
- Subdivision: Tariffville
Price history
| Date | Event | Price |
|---|---|---|
| 8/16/2025 | Pending sale | $415,000+1.2%$255/sqft |
Source: | ||
| 8/15/2025 | Sold | $410,000-1.2%$252/sqft |
Source: | ||
| 7/3/2025 | Price change | $415,000-2.4%$255/sqft |
Source: | ||
| 6/12/2025 | Listed for sale | $425,000+65.4%$262/sqft |
Source: | ||
| 10/6/2005 | Sold | $256,900+55.7%$158/sqft |
Source: | ||
Public tax history
| Year | Property taxes | Tax assessment |
|---|---|---|
| 2025 | $6,688 +2.5% | $195,790 |
| 2024 | $6,522 +4.7% | $195,790 |
| 2023 | $6,230 +9.3% | $195,790 +32.7% |
Find assessor info on the county website
Neighborhood: Tariffville
Nearby schools
GreatSchools rating
- 8/10Tariffville SchoolGrades: K-6Distance: 0.8 mi
- 7/10Henry James Memorial SchoolGrades: 7-8Distance: 2.5 mi
- 10/10Simsbury High SchoolGrades: 9-12Distance: 3.3 mi
Schools provided by the listing agent
- Elementary: Tariffville
- Middle: Henry James
- High: Simsbury
Source: Smart MLS. This data may not be complete. We recommend contacting the local school district to confirm school assignments for this home.

Get pre-qualified for a loan
At Zillow Home Loans, we can pre-qualify you in as little as 5 minutes with no impact to your credit score.An equal housing lender. NMLS #10287.
Sell for more on Zillow
Get a free Zillow Showcase℠ listing and you could sell for .
$419,500
2% more+ $8,390
With Zillow Showcase(estimated)
$427,890