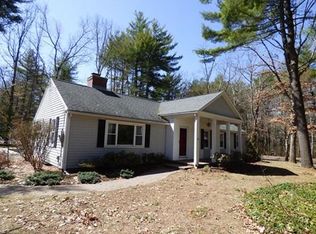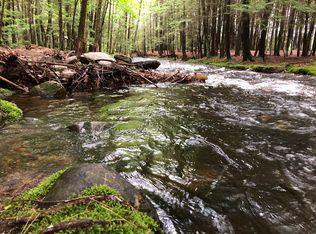Sold for $611,000 on 05/28/24
$611,000
64 Heatherstone Rd, Amherst, MA 01002
3beds
1,761sqft
Single Family Residence
Built in 1963
0.48 Acres Lot
$646,800 Zestimate®
$347/sqft
$3,307 Estimated rent
Home value
$646,800
$589,000 - $711,000
$3,307/mo
Zestimate® history
Loading...
Owner options
Explore your selling options
What's special
Beautifully maintained Cape located in sought-after Amherst neighborhood of Echo Hill North. You will be impressed w/ everything this special home has to offer! First floor has a bright eat-in kitchen w/ access to expansive deck, formal dining room, living room w/stunning fireplace, den (or 4th bedroom) w/ built ins, full bath & lovely three season porch. Flexible spaces! Upstairs is a spacious primary bedroom, two additional good-sized bedrooms & oversized full bath. Hardwood flooring throughout. Large semi-finished basement w/ Buderus boiler & laundry room. Head outside to find a delightful detached studio w/ skylights perfect for an artist, office, hang out area or yoga space. Sweet backyard w/ gorgeous stone wall. Attached two car garage w/ plenty of room for storage. Down the street from beloved neighborhood pond, Robert Frost Trail & PVTA bus line. Peaceful location in natural surroundings minutes to downtown Amherst, UMass, area amenities & outdoor activities. This is the one!
Zillow last checked: 8 hours ago
Listing updated: May 28, 2024 at 10:27am
Listed by:
Heather Ferrari 917-609-5557,
William Raveis R.E. & Home Services 413-549-3700
Bought with:
Richard Constant
HB Real Estate, LLC
Source: MLS PIN,MLS#: 73221810
Facts & features
Interior
Bedrooms & bathrooms
- Bedrooms: 3
- Bathrooms: 2
- Full bathrooms: 2
Primary bedroom
- Features: Closet, Flooring - Hardwood
- Level: Second
Bedroom 2
- Features: Closet, Flooring - Hardwood
- Level: Second
Bedroom 3
- Features: Closet, Flooring - Hardwood
- Level: Second
Primary bathroom
- Features: Yes
Bathroom 1
- Features: Bathroom - Full, Bathroom - Tiled With Shower Stall, Closet
- Level: First
Bathroom 2
- Features: Bathroom - Full, Bathroom - Tiled With Tub
- Level: Second
Dining room
- Features: Flooring - Hardwood, Lighting - Overhead
- Level: First
Kitchen
- Features: Flooring - Wood, Exterior Access, Slider, Lighting - Overhead
- Level: First
Living room
- Features: Flooring - Hardwood
- Level: First
Heating
- Baseboard, Electric Baseboard, Oil
Cooling
- Other
Appliances
- Laundry: Sink, In Basement, Washer Hookup
Features
- Closet, Ceiling Fan(s), Beamed Ceilings, Slider, Lighting - Overhead, Den, Sun Room, Mud Room, Bonus Room, Internet Available - Broadband
- Flooring: Wood, Tile, Renewable/Sustainable Flooring Materials, Flooring - Hardwood, Flooring - Stone/Ceramic Tile, Flooring - Wood
- Windows: Screens
- Basement: Partially Finished
- Number of fireplaces: 1
- Fireplace features: Living Room
Interior area
- Total structure area: 1,761
- Total interior livable area: 1,761 sqft
Property
Parking
- Total spaces: 6
- Parking features: Attached, Storage, Workshop in Garage, Paved Drive, Off Street, Paved
- Attached garage spaces: 2
- Uncovered spaces: 4
Features
- Patio & porch: Screened, Deck, Deck - Wood
- Exterior features: Porch - Screened, Deck, Deck - Wood, Rain Gutters, Storage, Screens, Garden, Stone Wall
Lot
- Size: 0.48 Acres
- Features: Level
Details
- Parcel number: 3010323
- Zoning: R
Construction
Type & style
- Home type: SingleFamily
- Architectural style: Cape
- Property subtype: Single Family Residence
Materials
- Frame
- Foundation: Concrete Perimeter
- Roof: Shingle
Condition
- Year built: 1963
Utilities & green energy
- Sewer: Public Sewer
- Water: Public
- Utilities for property: for Electric Range, Washer Hookup
Green energy
- Energy efficient items: Thermostat
Community & neighborhood
Community
- Community features: Public Transportation, Shopping, Pool, Tennis Court(s), Park, Walk/Jog Trails, Stable(s), Golf, Medical Facility, Laundromat, Bike Path, Conservation Area, House of Worship, Private School, Public School, University
Location
- Region: Amherst
- Subdivision: Echo Hill
HOA & financial
HOA
- Has HOA: Yes
- HOA fee: $125 annually
Price history
| Date | Event | Price |
|---|---|---|
| 5/28/2024 | Sold | $611,000+9.3%$347/sqft |
Source: MLS PIN #73221810 Report a problem | ||
| 4/16/2024 | Pending sale | $559,000$317/sqft |
Source: | ||
| 4/16/2024 | Contingent | $559,000$317/sqft |
Source: MLS PIN #73221810 Report a problem | ||
| 4/9/2024 | Listed for sale | $559,000+47.1%$317/sqft |
Source: MLS PIN #73221810 Report a problem | ||
| 6/30/2009 | Sold | $380,000-1.2%$216/sqft |
Source: Public Record Report a problem | ||
Public tax history
| Year | Property taxes | Tax assessment |
|---|---|---|
| 2025 | $9,704 +2.6% | $540,600 +5.8% |
| 2024 | $9,460 +4.6% | $511,100 +13.6% |
| 2023 | $9,041 +2.5% | $449,800 +8.5% |
Find assessor info on the county website
Neighborhood: 01002
Nearby schools
GreatSchools rating
- 8/10Fort River Elementary SchoolGrades: K-6Distance: 0.9 mi
- 5/10Amherst Regional Middle SchoolGrades: 7-8Distance: 1.7 mi
- 8/10Amherst Regional High SchoolGrades: 9-12Distance: 1.7 mi
Schools provided by the listing agent
- Elementary: Fort River
- Middle: Arms
- High: Arhs
Source: MLS PIN. This data may not be complete. We recommend contacting the local school district to confirm school assignments for this home.

Get pre-qualified for a loan
At Zillow Home Loans, we can pre-qualify you in as little as 5 minutes with no impact to your credit score.An equal housing lender. NMLS #10287.
Sell for more on Zillow
Get a free Zillow Showcase℠ listing and you could sell for .
$646,800
2% more+ $12,936
With Zillow Showcase(estimated)
$659,736
