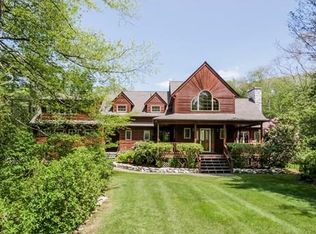Sold for $840,000 on 03/15/24
$840,000
64 Highridge Rd, Westport, MA 02790
3beds
2,087sqft
Single Family Residence
Built in 1990
1.5 Acres Lot
$863,300 Zestimate®
$402/sqft
$3,002 Estimated rent
Home value
$863,300
$820,000 - $906,000
$3,002/mo
Zestimate® history
Loading...
Owner options
Explore your selling options
What's special
Welcome your dream home in the prestigious Woodlyn Estates. This elegant, well-maintained home offers luxurious main-level living with an additional loft and a finished walk-out basement, providing ample space for every lifestyle. The property boasts a two-car garage, stunning sunroom that bathes the interior with natural light, a large front deck for your morning coffee and a private backyard perfect for outdoor relaxation. Inside, you'll find features including a Subzero refrigerator along with Jenn-Air 5 burner range to elevate your culinary experience, solar powered skylights, cathedral ceilings and a gas fireplace, all on the spacious main floor. Recent upgrades include hardwood flooring, roof and a high efficiency heating system. Stretching 1.5 acres, this tree lined property has an efficient irrigation system. Additional 763 square footage in finished basement.
Zillow last checked: 8 hours ago
Listing updated: March 16, 2024 at 10:14am
Listed by:
Jamie Fortes 774-766-9491,
Amaral & Associates RE 508-674-4972
Bought with:
Thomas Gavin
Tom Gavin Realty
Source: MLS PIN,MLS#: 73174325
Facts & features
Interior
Bedrooms & bathrooms
- Bedrooms: 3
- Bathrooms: 3
- Full bathrooms: 2
- 1/2 bathrooms: 1
Primary bedroom
- Features: Bathroom - Full, Ceiling Fan(s), Walk-In Closet(s)
- Level: First
- Area: 239.25
- Dimensions: 14.5 x 16.5
Bedroom 2
- Features: Ceiling Fan(s), Closet - Double
- Level: First
- Area: 180
- Dimensions: 12 x 15
Bedroom 3
- Features: Ceiling Fan(s), Flooring - Hardwood, Closet - Double
- Level: First
- Area: 180
- Dimensions: 12 x 15
Primary bathroom
- Features: Yes
Bathroom 1
- Features: Bathroom - Full, Bathroom - Tiled With Tub & Shower
- Level: First
Bathroom 2
- Features: Bathroom - With Tub & Shower
- Level: First
Bathroom 3
- Features: Bathroom - Half
- Level: Basement
Dining room
- Features: Flooring - Hardwood, Lighting - Overhead
- Level: Main,First
- Area: 176
- Dimensions: 16 x 11
Family room
- Features: Bathroom - Half, Closet, Flooring - Wall to Wall Carpet, Exterior Access, Recessed Lighting
- Level: Basement
- Area: 722
- Dimensions: 19 x 38
Kitchen
- Features: Flooring - Hardwood, Kitchen Island, Exterior Access, Recessed Lighting, Slider, Wine Chiller, Gas Stove, Lighting - Pendant
- Level: First
- Area: 174
- Dimensions: 14.5 x 12
Living room
- Features: Skylight, Cathedral Ceiling(s), Ceiling Fan(s), Flooring - Hardwood, Deck - Exterior, Exterior Access, Recessed Lighting
- Level: Main,First
- Area: 480
- Dimensions: 20 x 24
Heating
- Baseboard, Natural Gas, ENERGY STAR Qualified Equipment, Ductless
Cooling
- Central Air, Ductless
Appliances
- Laundry: Gas Dryer Hookup, Washer Hookup, In Basement
Features
- Ceiling Fan(s), Loft
- Flooring: Carpet, Hardwood, Flooring - Wall to Wall Carpet
- Doors: Insulated Doors, Storm Door(s)
- Windows: Insulated Windows
- Basement: Full,Partially Finished,Walk-Out Access,Interior Entry,Garage Access
- Number of fireplaces: 1
- Fireplace features: Living Room
Interior area
- Total structure area: 2,087
- Total interior livable area: 2,087 sqft
Property
Parking
- Total spaces: 12
- Parking features: Under, Garage Faces Side, Paved Drive, Off Street
- Attached garage spaces: 2
- Uncovered spaces: 10
Features
- Patio & porch: Deck, Enclosed
- Exterior features: Deck, Patio - Enclosed, Sprinkler System, Invisible Fence
- Fencing: Invisible
Lot
- Size: 1.50 Acres
- Features: Wooded, Cleared
Details
- Parcel number: 2999091
- Zoning: R1
Construction
Type & style
- Home type: SingleFamily
- Architectural style: Contemporary
- Property subtype: Single Family Residence
Materials
- Frame
- Foundation: Concrete Perimeter
- Roof: Shingle
Condition
- Year built: 1990
Utilities & green energy
- Electric: Generator, 150 Amp Service, Generator Connection
- Sewer: Private Sewer
- Water: Private
- Utilities for property: for Gas Oven, for Electric Oven, Generator Connection
Green energy
- Energy efficient items: Thermostat
- Energy generation: Solar
Community & neighborhood
Community
- Community features: Walk/Jog Trails, Conservation Area
Location
- Region: Westport
Other
Other facts
- Listing terms: Seller W/Participate
Price history
| Date | Event | Price |
|---|---|---|
| 3/15/2024 | Sold | $840,000-5.6%$402/sqft |
Source: MLS PIN #73174325 Report a problem | ||
| 2/4/2024 | Contingent | $890,000$426/sqft |
Source: MLS PIN #73174325 Report a problem | ||
| 12/12/2023 | Price change | $890,000-1.1%$426/sqft |
Source: MLS PIN #73174325 Report a problem | ||
| 11/15/2023 | Price change | $899,999-3.7%$431/sqft |
Source: MLS PIN #73174325 Report a problem | ||
| 11/7/2023 | Price change | $935,000-1.6%$448/sqft |
Source: MLS PIN #73174325 Report a problem | ||
Public tax history
| Year | Property taxes | Tax assessment |
|---|---|---|
| 2025 | $5,672 +22% | $761,400 +26.6% |
| 2024 | $4,649 -0.9% | $601,400 +4.6% |
| 2023 | $4,693 +9.6% | $575,100 +13.9% |
Find assessor info on the county website
Neighborhood: 02790
Nearby schools
GreatSchools rating
- 5/10Westport Junior/Senior High SchoolGrades: 5-12Distance: 2.1 mi
- 6/10Westport Elementary SchoolGrades: 1-4Distance: 2.1 mi
- NAAlice A Macomber SchoolGrades: PK-KDistance: 4.4 mi

Get pre-qualified for a loan
At Zillow Home Loans, we can pre-qualify you in as little as 5 minutes with no impact to your credit score.An equal housing lender. NMLS #10287.
