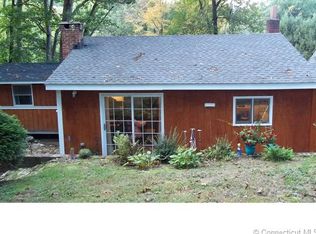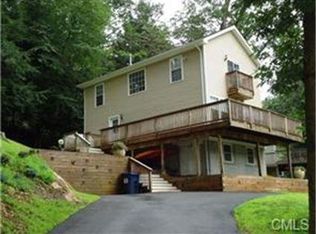Well laid out and and updated, this two bedroom home is move in ready. A roomy tiled kitchen with upgrade appliances, ample counter space, and nice cabinetry. Living room/dining area with laminate floor and slider to deck with water view. Carpet in both bedrooms is new. New water heater and well. Newer hot air furnace and central A/C. A new roof is being install by 1st week of September. Check out this affordable Southbury home.
This property is off market, which means it's not currently listed for sale or rent on Zillow. This may be different from what's available on other websites or public sources.


