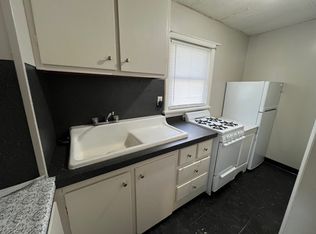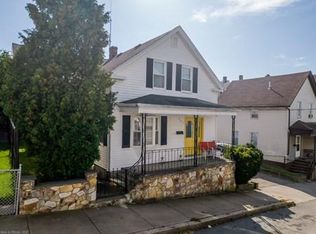This 3839 square foot multi family home has 12 bedrooms and 5.0 bathrooms. This home is located at 64 Hunter St, Fall River, MA 02721.
This property is off market, which means it's not currently listed for sale or rent on Zillow. This may be different from what's available on other websites or public sources.

