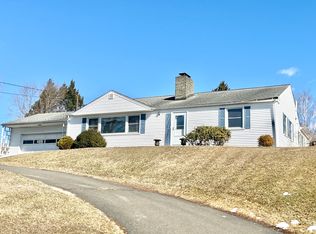Spacious New England Contemporary Cape with a sweeping front lawn framed by tall mature trees & an ancient stone wall. Step inside to find a light & bright breakfast room where your first cup of morning coffee can be savored while listening to birds sing. Glance into the updated kitchen boasting Jenn-Air & Kitchen Aid stainless appliances, designer glass back splash & quartz counters. Entertaining is easy in the generous family room with vaulted ceiling, hardwood flooring & gas fireplace for those chilly nights. Wander upstairs & you'll find the primary bedroom suite comprising a full bath with a shower & ample closet space. The third bedroom is an ensemble of 3 multi-level spaces offering architectural interest & character. Parties start in the huge Game room on the walk out garden level with a gas fireplace, refrigerator, sink & full bath. Nature protected level backyard where brilliant sunsets can be viewed. The composite deck & adjoining patio are perfect for making s'mores over a fire pit. Easy access to Rte 7, I-84, restaurants, shopping, Candlewood Lake Town Park & Lake Lillinonah. NO BUILDING INSPECTION WAS DONE ON THE HOME. THE BUYERS PERSONAL LIVES CHANGED AND WERE NOT ABLE TO PURCHASE.
This property is off market, which means it's not currently listed for sale or rent on Zillow. This may be different from what's available on other websites or public sources.
