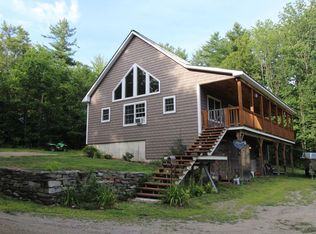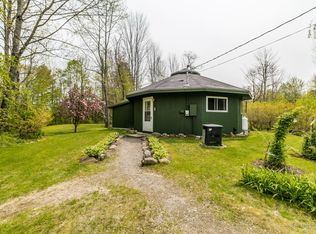Closed
$480,000
64 Kendall Corner Road, Waldo, ME 04915
1beds
768sqft
Single Family Residence
Built in 2018
7.44 Acres Lot
$504,100 Zestimate®
$625/sqft
$1,735 Estimated rent
Home value
$504,100
Estimated sales range
Not available
$1,735/mo
Zestimate® history
Loading...
Owner options
Explore your selling options
What's special
If you are animal lover or a gardener, this amazing property could be for you. this 7.44-acre parcel is a mix of wood and fields with mature apple trees and lovingly maintained perennial gardens just out the front door. You can enjoy bursts of color all season long. This one level living home, built in 2018, boasts of a direct entry oversized garage into a sweet house with a roomy 1 bedroom, 1 bath, custom kitchen, this well insulated beautiful home heated and cooled with a heat pump and supplemented with a wood stove in the comfortable living room. Plenty of room in the garage that could be finished off for additional living space if needed. This energy efficient home and treasured grounds must be seen to really appreciate what is being offered. Perfect for a small farm, an animal lover or someone wanting just a quiet place to call home. conveniently located 10 minutes from Downtown Belfast and all that lovely town offers.
Zillow last checked: 8 hours ago
Listing updated: January 18, 2025 at 07:10pm
Listed by:
ERA Dawson-Bradford Co.
Bought with:
Engel & Volkers Casco Bay
Source: Maine Listings,MLS#: 1598250
Facts & features
Interior
Bedrooms & bathrooms
- Bedrooms: 1
- Bathrooms: 1
- Full bathrooms: 1
Bedroom 1
- Level: First
Kitchen
- Features: Eat-in Kitchen
- Level: First
Laundry
- Level: First
Living room
- Features: Heat Stove
- Level: First
Heating
- Heat Pump, Stove
Cooling
- Heat Pump
Appliances
- Included: Dryer, Microwave, Electric Range, Refrigerator, Washer
Features
- 1st Floor Primary Bedroom w/Bath
- Flooring: Tile, Vinyl, Wood
- Has fireplace: No
Interior area
- Total structure area: 768
- Total interior livable area: 768 sqft
- Finished area above ground: 768
- Finished area below ground: 0
Property
Parking
- Total spaces: 1
- Parking features: Gravel, 5 - 10 Spaces, On Site, Off Street, Garage Door Opener
- Attached garage spaces: 1
Features
- Has view: Yes
- View description: Fields, Trees/Woods
Lot
- Size: 7.44 Acres
- Features: Near Shopping, Near Town, Neighborhood, Rural, Level, Open Lot, Pasture, Landscaped, Wooded
Details
- Additional structures: Shed(s)
- Zoning: Residential
- Other equipment: Internet Access Available, Satellite Dish
Construction
Type & style
- Home type: SingleFamily
- Architectural style: Ranch
- Property subtype: Single Family Residence
Materials
- Wood Frame, Vinyl Siding
- Foundation: Slab
- Roof: Fiberglass,Shingle
Condition
- Year built: 2018
Utilities & green energy
- Electric: On Site, Circuit Breakers
- Sewer: Private Sewer, Septic Design Available
- Water: Private, Well
Community & neighborhood
Location
- Region: Belfast
Other
Other facts
- Road surface type: Paved
Price history
| Date | Event | Price |
|---|---|---|
| 9/23/2024 | Sold | $480,000+12.9%$625/sqft |
Source: | ||
| 9/17/2024 | Pending sale | $425,000$553/sqft |
Source: | ||
| 7/25/2024 | Listed for sale | $425,000$553/sqft |
Source: | ||
| 7/24/2024 | Listing removed | -- |
Source: | ||
| 7/19/2024 | Contingent | $425,000$553/sqft |
Source: | ||
Public tax history
Tax history is unavailable.
Neighborhood: 04915
Nearby schools
GreatSchools rating
- 1/10Morse Memorial SchoolGrades: PK-5Distance: 8 mi
- 2/10Mt View Middle SchoolGrades: 6-8Distance: 11 mi
- 4/10Mt View High SchoolGrades: 9-12Distance: 11 mi
Get pre-qualified for a loan
At Zillow Home Loans, we can pre-qualify you in as little as 5 minutes with no impact to your credit score.An equal housing lender. NMLS #10287.

