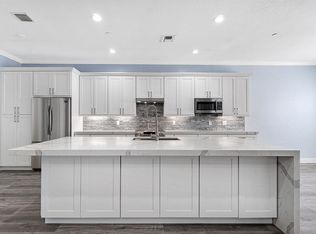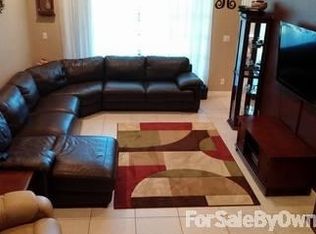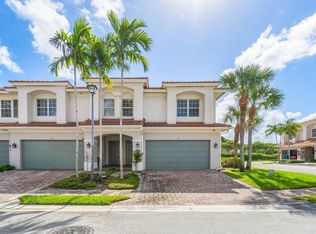Sold for $490,000
$490,000
64 Lancaster Road, Boynton Beach, FL 33426
3beds
2,209sqft
Townhouse
Built in 2006
2,400 Square Feet Lot
$496,200 Zestimate®
$222/sqft
$3,203 Estimated rent
Home value
$496,200
$447,000 - $556,000
$3,203/mo
Zestimate® history
Loading...
Owner options
Explore your selling options
What's special
Welcome to this stunning townhouse, beautifully situated in the highly sought-after Carriage Pointe community. This elegant and impeccably maintained home offers the perfect blend of comfort, style, and functionality. Boasting over 2,200 square feet of thoughtfully designed living space, the residence features 3 spacious bedrooms, 2.5 bathrooms, brand-new flooring, and paint, adding a modern, refreshed touch to every room. The open-concept layout invites you into a bright, airy kitchen with ample counter space and storage, seamlessly flowing into the expansive living and dining areas--perfect for entertaining or relaxing in style. Upstairs, the master suite serves as a peaceful retreat with a generously sized walk-in closet, while the versatile loft provides the ideal space for a home office, gym, or flex room. A 2-car garage and additional 2-car driveway offer plenty of parking for residents and guests alike. Located just minutes from vibrant Atlantic Avenue, you'll enjoy convenient access to premier dining, shopping, beaches, and I-95. Plus, Carriage Pointe is within walking distance to Caloosa Park, offering amenities like basketball, tennis, pickleball, walking trails, and a serene lake. Don't miss the opportunity to make this exquisite home your own and experience the best of South Florida living!
Zillow last checked: 8 hours ago
Listing updated: August 05, 2025 at 09:21am
Listed by:
Andrew Gellert 561-592-1308,
RE/MAX Direct,
Sheerin Feizi 561-866-6498,
RE/MAX Direct
Bought with:
Bettyann K Cordero
United Realty Group, Inc
Source: BeachesMLS,MLS#: RX-11077684 Originating MLS: Beaches MLS
Originating MLS: Beaches MLS
Facts & features
Interior
Bedrooms & bathrooms
- Bedrooms: 3
- Bathrooms: 3
- Full bathrooms: 2
- 1/2 bathrooms: 1
Primary bedroom
- Level: U
- Area: 432 Square Feet
- Dimensions: 18 x 24
Kitchen
- Level: M
- Area: 240 Square Feet
- Dimensions: 20 x 12
Living room
- Level: M
- Area: 252 Square Feet
- Dimensions: 18 x 14
Heating
- Central, Electric
Cooling
- Central Air, Electric
Appliances
- Included: Dishwasher, Microwave, Electric Range, Refrigerator, Washer, Electric Water Heater
- Laundry: Inside
Features
- Closet Cabinets, Entrance Foyer, Kitchen Island, Split Bedroom, Upstairs Living Area, Volume Ceiling, Walk-In Closet(s)
- Flooring: Ceramic Tile, Vinyl
- Windows: Panel Shutters (Complete)
Interior area
- Total structure area: 2,822
- Total interior livable area: 2,209 sqft
Property
Parking
- Total spaces: 4
- Parking features: 2+ Spaces, Driveway, Garage - Attached, On Street, Auto Garage Open
- Attached garage spaces: 2
- Uncovered spaces: 2
Features
- Levels: Multi/Split
- Stories: 2
- Patio & porch: Covered Patio, Open Patio, Open Porch
- Exterior features: Auto Sprinkler
- Pool features: Community
- Has spa: Yes
- Spa features: Bath
- Has view: Yes
- View description: Garden
- Waterfront features: None
Lot
- Size: 2,400 sqft
- Features: < 1/4 Acre
Details
- Parcel number: 08434605160000640
- Zoning: PUD(ci
Construction
Type & style
- Home type: Townhouse
- Property subtype: Townhouse
Materials
- CBS
- Roof: S-Tile
Condition
- Resale
- New construction: No
- Year built: 2006
Utilities & green energy
- Sewer: Public Sewer
- Water: Public
- Utilities for property: Cable Connected, Electricity Connected
Community & neighborhood
Security
- Security features: None, Smoke Detector(s)
Community
- Community features: Cabana, Playground, Sidewalks, Street Lights
Location
- Region: Boynton Beach
- Subdivision: Carriage Pointe
HOA & financial
HOA
- Has HOA: Yes
- HOA fee: $189 monthly
- Services included: Cable TV, Common Areas, Maintenance Grounds, Management Fees, Manager, Pool Service
Other fees
- Application fee: $200
Other
Other facts
- Listing terms: Cash,Conventional
Price history
| Date | Event | Price |
|---|---|---|
| 8/4/2025 | Sold | $490,000-1.8%$222/sqft |
Source: | ||
| 7/19/2025 | Pending sale | $499,000$226/sqft |
Source: | ||
| 6/5/2025 | Price change | $499,000-5%$226/sqft |
Source: | ||
| 5/7/2025 | Price change | $525,000-1.9%$238/sqft |
Source: | ||
| 4/2/2025 | Listed for sale | $535,000+122.9%$242/sqft |
Source: | ||
Public tax history
| Year | Property taxes | Tax assessment |
|---|---|---|
| 2024 | $4,470 +3.1% | $250,013 +3% |
| 2023 | $4,337 +1.7% | $242,731 +3% |
| 2022 | $4,266 +0.8% | $235,661 +3% |
Find assessor info on the county website
Neighborhood: 33426
Nearby schools
GreatSchools rating
- 5/10Crosspointe Elementary SchoolGrades: PK-5Distance: 0.6 mi
- 3/10Carver Middle SchoolGrades: 6-8Distance: 2.6 mi
- 4/10Atlantic High SchoolGrades: 9-12Distance: 2.1 mi
Schools provided by the listing agent
- Elementary: Crosspointe Elementary School
- Middle: Carver Middle School
- High: Atlantic High School
Source: BeachesMLS. This data may not be complete. We recommend contacting the local school district to confirm school assignments for this home.
Get a cash offer in 3 minutes
Find out how much your home could sell for in as little as 3 minutes with a no-obligation cash offer.
Estimated market value$496,200
Get a cash offer in 3 minutes
Find out how much your home could sell for in as little as 3 minutes with a no-obligation cash offer.
Estimated market value
$496,200


