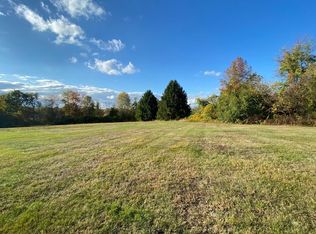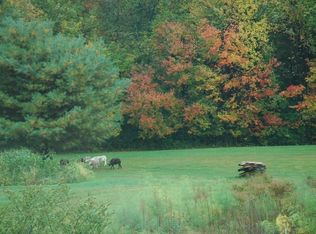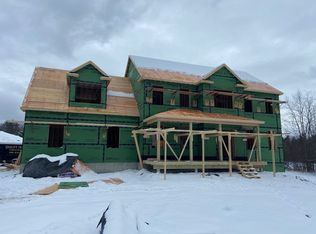Welcome home to this spacious, sunny and bright 3 Bedroom home on over 3 acres. Desirable neighborhood location. Living room opens to large eat-in kitchen. Hardwood floors throughout. Three bedrooms and one bath complete the main level. Lower level has a family room with a wood burning stove, an office, a full bath, laundry room, utility room and access to the backyard. Attached 2 car garage and More! Walk to conservation areas with walking trails. Short distance to commuter routes and train. Just move in and enjoy everything the town of Shirley has to offer! An additional 19 acres are available for sale MLS #72740874
This property is off market, which means it's not currently listed for sale or rent on Zillow. This may be different from what's available on other websites or public sources.


