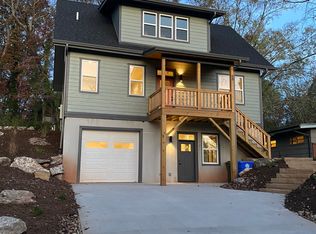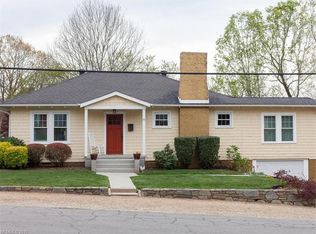Sold for $137,000 on 03/15/24
$137,000
64 Longview Rd, Asheville, NC 28806
3beds
1,726sqft
Single Family Residence
Built in ----
-- sqft lot
$643,100 Zestimate®
$79/sqft
$3,055 Estimated rent
Home value
$643,100
$611,000 - $675,000
$3,055/mo
Zestimate® history
Loading...
Owner options
Explore your selling options
What's special
Brand New build in West Asheville - available immediately! This location is very convenient to Haywood road and walking distance to Hall Fletcher Elementary School, New Belgium, Owl Bakery, and other popular West Asheville businesses. Be one of the first to call this place home! Please set up a time to visit and see for yourself what makes this location so desirable.
What makes this house unique:
* Green built & Energy Star Cert. for lowest utility bills possible
* Sediment and activated charcoal whole house water filters
* Mountain views from primary bathroom / front porch offer great view of evening sunsets
* Pleasant and low-key neighborhood
* Spacious back deck that offer room for enjoying outdoor living and privacy
* Central heat and A/C
* Granite countertops
* Island with breakfast bar
* Stainless steel appliances
* STORAGE
1 Car garage PLUS 400sqft bonus unfinished basement room PLUS off street parking for 2-3 additional cars
Please reach out with any questions, we are excited to meet you!
Terms: one-year lease with first month's rent and $2,950 security deposit. Off-street parking for 2-3 additional cars. Tenant is responsible for all utilities. GENTLE PETS CONSIDERED. Pet fee based on type and number of pets. Hook-ups for laundry provided, machines are not. Landlord and tenant share equally in lawn care and landscaping. Absolutely no smoking allowed.
Zillow last checked: 10 hours ago
Listing updated: October 03, 2025 at 02:56pm
Source: Zillow Rentals
Facts & features
Interior
Bedrooms & bathrooms
- Bedrooms: 3
- Bathrooms: 3
- Full bathrooms: 2
- 1/2 bathrooms: 1
Heating
- Heat Pump
Cooling
- Central Air
Appliances
- Included: Dishwasher, Freezer, Oven, Refrigerator, WD Hookup
- Laundry: Hookups
Features
- WD Hookup
- Flooring: Hardwood, Tile
Interior area
- Total interior livable area: 1,726 sqft
Property
Parking
- Parking features: Attached, Off Street
- Has attached garage: Yes
- Details: Contact manager
Features
- Exterior features: Bicycle storage, No Utilities included in rent
Details
- Parcel number: 963883077700000
Construction
Type & style
- Home type: SingleFamily
- Property subtype: Single Family Residence
Community & neighborhood
Location
- Region: Asheville
HOA & financial
Other fees
- Deposit fee: $2,950
Other
Other facts
- Available date: 11/01/2025
Price history
| Date | Event | Price |
|---|---|---|
| 10/31/2025 | Listing removed | $649,900$377/sqft |
Source: | ||
| 9/23/2025 | Price change | $649,900-3.7%$377/sqft |
Source: | ||
| 9/10/2025 | Price change | $675,000-3.4%$391/sqft |
Source: | ||
| 8/11/2025 | Price change | $699,000-3.6%$405/sqft |
Source: | ||
| 7/31/2025 | Listed for sale | $725,000+429.2%$420/sqft |
Source: | ||
Public tax history
| Year | Property taxes | Tax assessment |
|---|---|---|
| 2025 | $3,949 | $359,500 |
Find assessor info on the county website
Neighborhood: 28806
Nearby schools
GreatSchools rating
- 5/10Hall Fletcher ElementaryGrades: PK-5Distance: 0.1 mi
- 7/10Asheville MiddleGrades: 6-8Distance: 1 mi
- 5/10Asheville HighGrades: PK,9-12Distance: 1.2 mi
Get a cash offer in 3 minutes
Find out how much your home could sell for in as little as 3 minutes with a no-obligation cash offer.
Estimated market value
$643,100
Get a cash offer in 3 minutes
Find out how much your home could sell for in as little as 3 minutes with a no-obligation cash offer.
Estimated market value
$643,100

