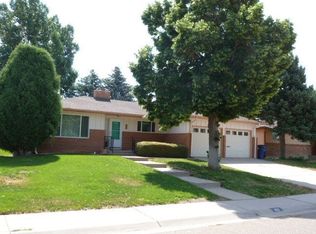Sold
$340,000
64 Macarthur Rd, Pueblo, CO 81001
4beds
3,054sqft
Single Family Residence
Built in 1966
0.26 Acres Lot
$332,500 Zestimate®
$111/sqft
$2,451 Estimated rent
Home value
$332,500
$299,000 - $369,000
$2,451/mo
Zestimate® history
Loading...
Owner options
Explore your selling options
What's special
Step into timeless elegance with this stunning brick ranch home, where mid-century modern charm meets contemporary comfort. Boasting 4 spacious bedrooms, 1 full bath, & two 3/4 baths, this custom-built gem features an oversized, heated two-car attached. The property is a gardener's paradise, with mature landscaping, lush grass, vibrant shrubs, and fruit-bearing apple trees. Meander along the concrete walking paths or retreat to the detached art studio/workshop & let your creativity soar. A backyard shed adds extra storage, offering endless possibilities. Inside, the living room welcomes you w/ a cozy fireplace, while the basement's family room offers a second fireplace. The retro kitchen is a nostalgic nod to mid-century design, featuring pull-outs & a breakfast bar. The additional basement kitchen is ideal for entertaining or multi-generational living. Step out back to find an inviting open concrete patio & a covered patio, perfect for year-round outdoor enjoyment. The sunroom is a serene space to cultivate your plants or savor your morning coffee. With hot water heat & central air, comfort is guaranteed in every season. This home also features a built-in safe in the basement, along w/ abundant built-in shelves to showcase your collectibles in both the basement & the main-level dining area. Recent updates include a newer roof, ensuring peace of mind for years to come.
Zillow last checked: 8 hours ago
Listing updated: May 13, 2025 at 02:36pm
Listed by:
Team Gary Miller 719-586-8701,
RE/MAX Of Pueblo Inc
Bought with:
Caroline Bourgeault, FA100091514
HomeSmart Preferred Realty
Source: PAR,MLS#: 222088
Facts & features
Interior
Bedrooms & bathrooms
- Bedrooms: 4
- Bathrooms: 3
- Full bathrooms: 3
- 3/4 bathrooms: 2
- Main level bedrooms: 2
Primary bedroom
- Level: Main
- Area: 154.7
- Dimensions: 13 x 11.9
Bedroom 2
- Level: Main
- Area: 120
- Dimensions: 12 x 10
Bedroom 3
- Level: Basement
- Area: 155.61
- Dimensions: 13.3 x 11.7
Bedroom 4
- Level: Basement
- Area: 117.66
- Dimensions: 11.1 x 10.6
Dining room
- Level: Main
- Area: 152.9
- Dimensions: 13.9 x 11
Family room
- Level: Basement
- Area: 339.02
- Dimensions: 25.3 x 13.4
Kitchen
- Level: Main
- Area: 154.43
- Dimensions: 13.9 x 11.11
Living room
- Level: Main
- Area: 287.3
- Dimensions: 22.1 x 13
Features
- Windows: Window Coverings
- Basement: Full
- Number of fireplaces: 2
Interior area
- Total structure area: 3,054
- Total interior livable area: 3,054 sqft
Property
Parking
- Total spaces: 2
- Parking features: 2 Car Garage Attached, Garage Door Opener
- Attached garage spaces: 2
Features
- Patio & porch: Porch-Covered-Front, Patio-Open-Front, Patio-Covered-Rear
- Fencing: Wood Fence-Rear
Lot
- Size: 0.26 Acres
- Features: Sprinkler System-Front, Sprinkler System-Rear, Lawn-Front, Lawn-Rear, Rock-Rear, Trees-Front, Trees-Rear
Details
- Additional structures: Shed(s)
- Parcel number: 420221007
- Zoning: R-1
- Special conditions: Standard
Construction
Type & style
- Home type: SingleFamily
- Architectural style: Ranch
- Property subtype: Single Family Residence
Condition
- Year built: 1966
Community & neighborhood
Location
- Region: Pueblo
- Subdivision: Belmont
Other
Other facts
- Road surface type: Paved
Price history
| Date | Event | Price |
|---|---|---|
| 5/2/2025 | Sold | $340,000+0%$111/sqft |
Source: | ||
| 4/9/2025 | Contingent | $339,900$111/sqft |
Source: | ||
| 3/28/2025 | Price change | $339,900-5.6%$111/sqft |
Source: | ||
| 11/4/2024 | Listed for sale | $359,900$118/sqft |
Source: | ||
| 10/17/2024 | Listing removed | $359,900$118/sqft |
Source: | ||
Public tax history
| Year | Property taxes | Tax assessment |
|---|---|---|
| 2024 | $1,839 -3.8% | $22,720 -0.9% |
| 2023 | $1,911 -3.2% | $22,930 +16.8% |
| 2022 | $1,974 +13.2% | $19,630 -2.8% |
Find assessor info on the county website
Neighborhood: Belmont
Nearby schools
GreatSchools rating
- 3/10Belmont Elementary SchoolGrades: PK-5Distance: 0.4 mi
- 3/10W H Heaton Middle SchoolGrades: 6-8Distance: 0.2 mi
- 3/10East High SchoolGrades: 9-12Distance: 0.9 mi
Schools provided by the listing agent
- District: 60
Source: PAR. This data may not be complete. We recommend contacting the local school district to confirm school assignments for this home.
Get pre-qualified for a loan
At Zillow Home Loans, we can pre-qualify you in as little as 5 minutes with no impact to your credit score.An equal housing lender. NMLS #10287.
Sell for more on Zillow
Get a Zillow Showcase℠ listing at no additional cost and you could sell for .
$332,500
2% more+$6,650
With Zillow Showcase(estimated)$339,150
