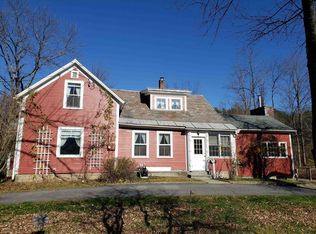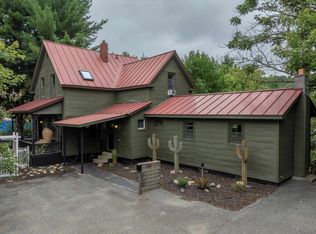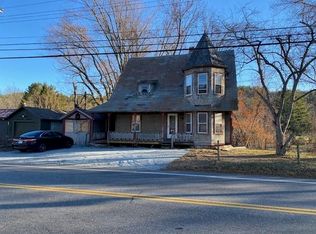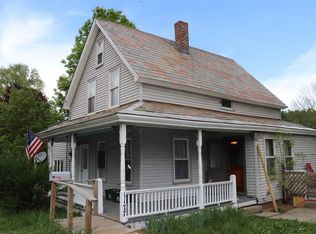Closed
Listed by:
Christine M Lewis,
Brattleboro Area Realty 802-257-1335
Bought with: Southern Vermont Realty Group
$330,000
64 Meadowbrook Road, Brattleboro, VT 05301
4beds
1,352sqft
Farm
Built in 1890
0.77 Acres Lot
$334,200 Zestimate®
$244/sqft
$2,304 Estimated rent
Home value
$334,200
$221,000 - $508,000
$2,304/mo
Zestimate® history
Loading...
Owner options
Explore your selling options
What's special
SWEET! Sitting on 3/4 of an acre of lovely level land, a corner lot and lots of room for gardening and play! There is a 2 car garage (owner is putting on new doors ) that has been a workshop with insulation, electric and was heated....This gentle one way street encourages sitting on the traditional front porch with a good book, or close your eyes, and nap a bit. The sunny side also has a greenhouse porch (with screens) that is just right for pots of posies to brighten your day. Inside you will love the custom kitchen, beautiful wood floors, double fold french doors, lovely large sunny period windows and the so loved farm style floor plan. You will appreciate the front entry hall, waiting to be a cozy nook for a library, display a special piece of furniture, or just the beauty of the period. A great drive by property for a good look at the enormous yard filled with trees, shrubs and flowers and the special corner location. Please be prequalified before requesting a showing. SHOWINGS START AT THE OPEN HOUSE 11-1 ON SATURDAY 5/17/25.
Zillow last checked: 8 hours ago
Listing updated: July 28, 2025 at 05:51am
Listed by:
Christine M Lewis,
Brattleboro Area Realty 802-257-1335
Bought with:
Melissa Ellis
Southern Vermont Realty Group
Source: PrimeMLS,MLS#: 5040353
Facts & features
Interior
Bedrooms & bathrooms
- Bedrooms: 4
- Bathrooms: 2
- 3/4 bathrooms: 2
Heating
- Oil, Radiator
Cooling
- None
Appliances
- Included: Dryer, Freezer, Gas Range, Refrigerator, Washer, Propane Water Heater, Owned Water Heater, Tankless Water Heater
- Laundry: Laundry Hook-ups, 1st Floor Laundry
Features
- Dining Area, Hearth, Kitchen/Dining, Natural Light, Natural Woodwork, Indoor Storage, Programmable Thermostat
- Flooring: Hardwood, Manufactured, Wood
- Windows: Screens, Storm Window(s)
- Basement: Concrete Floor,Full,Interior Stairs,Sump Pump,Unfinished,Interior Access,Interior Entry
Interior area
- Total structure area: 2,190
- Total interior livable area: 1,352 sqft
- Finished area above ground: 1,352
- Finished area below ground: 0
Property
Parking
- Total spaces: 2
- Parking features: Gravel, Driveway, Garage, Off Street, On Site, RV Access/Parking, Unpaved, Detached
- Garage spaces: 2
- Has uncovered spaces: Yes
Accessibility
- Accessibility features: 1st Floor 3/4 Bathroom, 1st Floor Hrd Surfce Flr, Access to Common Areas, Access to Restroom(s), Bathroom w/Step-in Shower, Bathroom w/Tub, Hard Surface Flooring, 1st Floor Laundry
Features
- Levels: One and One Half
- Stories: 1
- Patio & porch: Covered Porch, Enclosed Porch, Screened Porch
- Exterior features: Building, Garden, Natural Shade, Shed
- Frontage length: Road frontage: 429
Lot
- Size: 0.77 Acres
- Features: Corner Lot, Country Setting, Landscaped, Level, Open Lot, Street Lights, Trail/Near Trail, Walking Trails
Details
- Additional structures: Outbuilding
- Parcel number: 8102510510
- Zoning description: R1
Construction
Type & style
- Home type: SingleFamily
- Architectural style: Historic Vintage
- Property subtype: Farm
Materials
- Wood Frame
- Foundation: Concrete, Fieldstone, Stone
- Roof: Metal,Slate
Condition
- New construction: No
- Year built: 1890
Utilities & green energy
- Electric: Circuit Breakers
- Sewer: Public Sewer
- Utilities for property: Cable Available, Phone Available, Fiber Optic Internt Avail
Community & neighborhood
Security
- Security features: Carbon Monoxide Detector(s), Smoke Detector(s)
Location
- Region: Brattleboro
Other
Other facts
- Road surface type: Paved
Price history
| Date | Event | Price |
|---|---|---|
| 7/25/2025 | Sold | $330,000-2.9%$244/sqft |
Source: | ||
| 5/29/2025 | Contingent | $339,900$251/sqft |
Source: | ||
| 5/12/2025 | Listed for sale | $339,900+83.7%$251/sqft |
Source: | ||
| 9/24/2014 | Sold | $185,000+185.1%$137/sqft |
Source: Public Record Report a problem | ||
| 4/15/2013 | Sold | $64,900$48/sqft |
Source: Public Record Report a problem | ||
Public tax history
| Year | Property taxes | Tax assessment |
|---|---|---|
| 2024 | -- | $219,290 |
| 2023 | -- | $219,290 |
| 2022 | -- | $219,290 |
Find assessor info on the county website
Neighborhood: West Brattleboro
Nearby schools
GreatSchools rating
- 5/10Academy SchoolGrades: PK-6Distance: 0.6 mi
- 6/10Brattleboro Area Middle SchoolGrades: 7-8Distance: 2.6 mi
- NAWindham Regional Career CenterGrades: 9-12Distance: 2.6 mi
Schools provided by the listing agent
- Elementary: Brattleboro Elem Schools
- Middle: Brattleboro Area Middle School
- High: Brattleboro High School
Source: PrimeMLS. This data may not be complete. We recommend contacting the local school district to confirm school assignments for this home.
Get pre-qualified for a loan
At Zillow Home Loans, we can pre-qualify you in as little as 5 minutes with no impact to your credit score.An equal housing lender. NMLS #10287.



