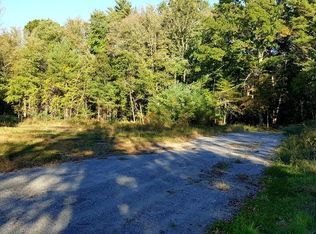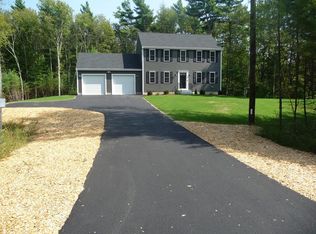Once inside this gorgeous home you will not want to leave... Nothing short of character is the family room with the cathedral ceiling, large rustic beams and a captivating stone fireplace just ready to snuggle up to. Enjoy a great conversation from the beautiful, open kitchen with granite countertops, extra large island and stainless steel appliances. This floor also includes a grand foyer, office, formal living room, dining room off of the kitchen and 3/4 bath with large shower and a piece granite from a Newport Mansion and a separate large laundry room. Upstairs you will find a luxurious master suite with large double shower and jacuzzi bath, 3 more bedrooms (one with a bonus room attached) and yet another bonus room. Not enough? There is more... The basement contains a kitchen, bathroom, living room and two more bonus rooms. How about a three car garage with storage and a work area? It's here. Freetown/Lakeville has great schools and community events. Call the list agent today!!
This property is off market, which means it's not currently listed for sale or rent on Zillow. This may be different from what's available on other websites or public sources.

