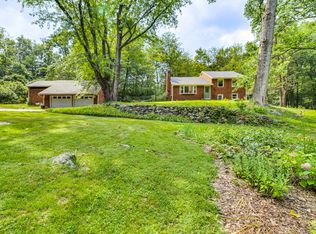Sold for $385,000
$385,000
64 Mountain Road, Granby, CT 06060
4beds
1,668sqft
Single Family Residence
Built in 1955
1.91 Acres Lot
$439,700 Zestimate®
$231/sqft
$2,955 Estimated rent
Home value
$439,700
$418,000 - $462,000
$2,955/mo
Zestimate® history
Loading...
Owner options
Explore your selling options
What's special
BACK ON MARKET, BUYER DENIED FINANCING. Updated open floor plan Granby Ranch on 1.9-acre parklike lot awaits its new owners! Flexible versatile floor plan offers plenty of space to stretch out and great potential in lower level for expansion. Plenty of updates during current ownership inc complete kitchen and baths remodeled, front porch added, interior/exterior doors and trims replaced, entire septic system replaced, Hardieplank siding added 1"foam insulation & infiltration tape, garage door replacement, roof replaced (2011), deck added, attic re-insulated, baseboard heaters all replaced, brand new hot water heater & well pressure tank, circuit breaker panel replaced, flooring updated, driveway resealed, landscaping, much more! Plenty of natural light and great home for entertaining. Huge grassy backyard perfect for bare feet and BBQ's. Front porch is perfect for morning coffee or happy hour relaxing. Plenty of room on back deck and patio for taking in some sun. Potential for in-law space and great home office options. Convenient Granby location less than 10 minutes to Granby center and plenty of grocery and dining options. Launch your boat at Lake Congamond 15 minutes away. Ski Sundown about 20 minutes as well as plenty of hiking/biking/accessible trails and parks nearby.
Zillow last checked: 8 hours ago
Listing updated: July 09, 2024 at 08:18pm
Listed by:
Matt R. Christie 860-490-2090,
Berkshire Hathaway NE Prop. 860-653-4507
Bought with:
Rosemary Russo, RES.0593069
Century 21 AllPoints Realty
Source: Smart MLS,MLS#: 170584484
Facts & features
Interior
Bedrooms & bathrooms
- Bedrooms: 4
- Bathrooms: 2
- Full bathrooms: 1
- 1/2 bathrooms: 1
Living room
- Level: Main
Heating
- Baseboard, Oil
Cooling
- Window Unit(s)
Appliances
- Included: Oven/Range, Refrigerator, Dishwasher, Washer, Dryer, Water Heater
- Laundry: Lower Level
Features
- Open Floorplan
- Basement: Full
- Attic: Pull Down Stairs
- Number of fireplaces: 1
Interior area
- Total structure area: 1,668
- Total interior livable area: 1,668 sqft
- Finished area above ground: 1,668
Property
Parking
- Total spaces: 2
- Parking features: Attached, Private, Paved
- Attached garage spaces: 2
- Has uncovered spaces: Yes
Features
- Patio & porch: Deck, Patio, Porch
- Exterior features: Rain Gutters, Stone Wall
Lot
- Size: 1.91 Acres
- Features: Open Lot, Cleared
Details
- Parcel number: 1934676
- Zoning: R2A
Construction
Type & style
- Home type: SingleFamily
- Architectural style: Ranch
- Property subtype: Single Family Residence
Materials
- HardiPlank Type
- Foundation: Concrete Perimeter
- Roof: Asphalt
Condition
- New construction: No
- Year built: 1955
Utilities & green energy
- Sewer: Septic Tank
- Water: Well
- Utilities for property: Cable Available
Community & neighborhood
Community
- Community features: Near Public Transport, Golf, Health Club, Lake, Library, Medical Facilities, Shopping/Mall, Stables/Riding
Location
- Region: North Granby
- Subdivision: North Granby
Price history
| Date | Event | Price |
|---|---|---|
| 9/14/2023 | Sold | $385,000+4.1%$231/sqft |
Source: | ||
| 9/13/2023 | Pending sale | $369,900$222/sqft |
Source: | ||
| 8/12/2023 | Contingent | $369,900$222/sqft |
Source: | ||
| 8/10/2023 | Listed for sale | $369,900$222/sqft |
Source: | ||
| 8/6/2023 | Contingent | $369,900$222/sqft |
Source: | ||
Public tax history
| Year | Property taxes | Tax assessment |
|---|---|---|
| 2025 | $7,280 +3.3% | $212,800 |
| 2024 | $7,050 +3.9% | $212,800 |
| 2023 | $6,786 +9.3% | $212,800 +37% |
Find assessor info on the county website
Neighborhood: 06060
Nearby schools
GreatSchools rating
- 6/10Wells Road Intermediate SchoolGrades: 3-5Distance: 1.7 mi
- 7/10Granby Memorial Middle SchoolGrades: 6-8Distance: 3.5 mi
- 10/10Granby Memorial High SchoolGrades: 9-12Distance: 3.5 mi
Schools provided by the listing agent
- High: Granby Memorial
Source: Smart MLS. This data may not be complete. We recommend contacting the local school district to confirm school assignments for this home.

Get pre-qualified for a loan
At Zillow Home Loans, we can pre-qualify you in as little as 5 minutes with no impact to your credit score.An equal housing lender. NMLS #10287.
